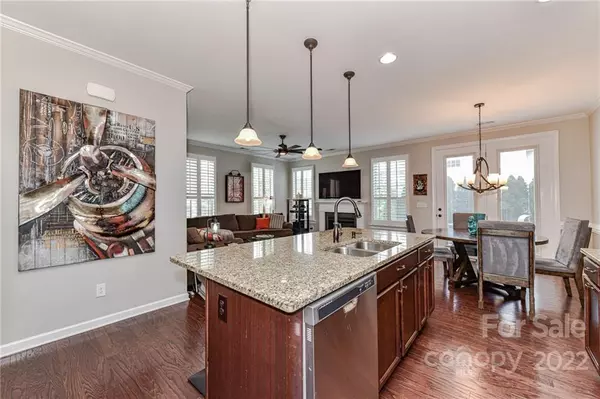$427,500
$435,000
1.7%For more information regarding the value of a property, please contact us for a free consultation.
9530 Glenburn LN Charlotte, NC 28278
3 Beds
3 Baths
1,954 SqFt
Key Details
Sold Price $427,500
Property Type Townhouse
Sub Type Townhouse
Listing Status Sold
Purchase Type For Sale
Square Footage 1,954 sqft
Price per Sqft $218
Subdivision Stonehaven At Berewick
MLS Listing ID 3854828
Sold Date 06/28/22
Style Transitional
Bedrooms 3
Full Baths 2
Half Baths 1
Construction Status Completed
HOA Fees $250/mo
HOA Y/N 1
Abv Grd Liv Area 1,954
Year Built 2016
Lot Size 3,049 Sqft
Acres 0.07
Property Description
Extraordinarily priced townhome, situated on an abundant corner lot in the sought after Stonehaven community, is now available from the original owner. Enjoy your view of the tranquil park through the impressive custom & private shutters throughout. French doors invite you to relax on the expanded patio w/ extensive privacy landscaping. Inside is like new w/ upgrades including the smallest touches like lighted switches and plugs. The crown molding upstairs and downstairs is gorgeous while the main level boasts nine foot ceilings. SS appliances, huge island, and upgraded cabinets complete the generous kitchen. Bedrooms, living room, and spacious entertainment loft have unique ceiling fans. Garage is finished w/epoxy floors & overhead storage racks. HOA includes ALL water & sewer including the irrigation system! Entrance to miles of lush walking trails is across the street. Community offers a clubhouse, gym, & pool. Outlet Mall and Berewick Town Center is just a walk away. Welcome Home!
Location
State NC
County Mecklenburg
Building/Complex Name Stonehaven
Zoning Res
Interior
Interior Features Attic Stairs Pulldown, Cable Prewire, Drop Zone, Kitchen Island, Open Floorplan, Pantry, Split Bedroom, Tray Ceiling(s), Walk-In Closet(s)
Heating Central
Cooling Ceiling Fan(s)
Flooring Carpet, Hardwood, Tile
Fireplaces Type Great Room
Fireplace true
Appliance Dishwasher, Disposal, Electric Cooktop, Electric Water Heater, Oven, Plumbed For Ice Maker
Exterior
Exterior Feature In-Ground Irrigation, Lawn Maintenance
Garage Spaces 2.0
Utilities Available Cable Available, Gas
Waterfront Description None
Roof Type Composition
Parking Type Garage
Garage true
Building
Lot Description Corner Lot
Foundation Slab
Builder Name Mattamy
Sewer Public Sewer
Water City
Architectural Style Transitional
Level or Stories Two
Structure Type Stone, Vinyl
New Construction false
Construction Status Completed
Schools
Elementary Schools Unspecified
Middle Schools Unspecified
High Schools Unspecified
Others
HOA Name Kuester
Special Listing Condition None
Read Less
Want to know what your home might be worth? Contact us for a FREE valuation!

Our team is ready to help you sell your home for the highest possible price ASAP
© 2024 Listings courtesy of Canopy MLS as distributed by MLS GRID. All Rights Reserved.
Bought with Nancy Accipiter • Wilcox Real Estate Group








