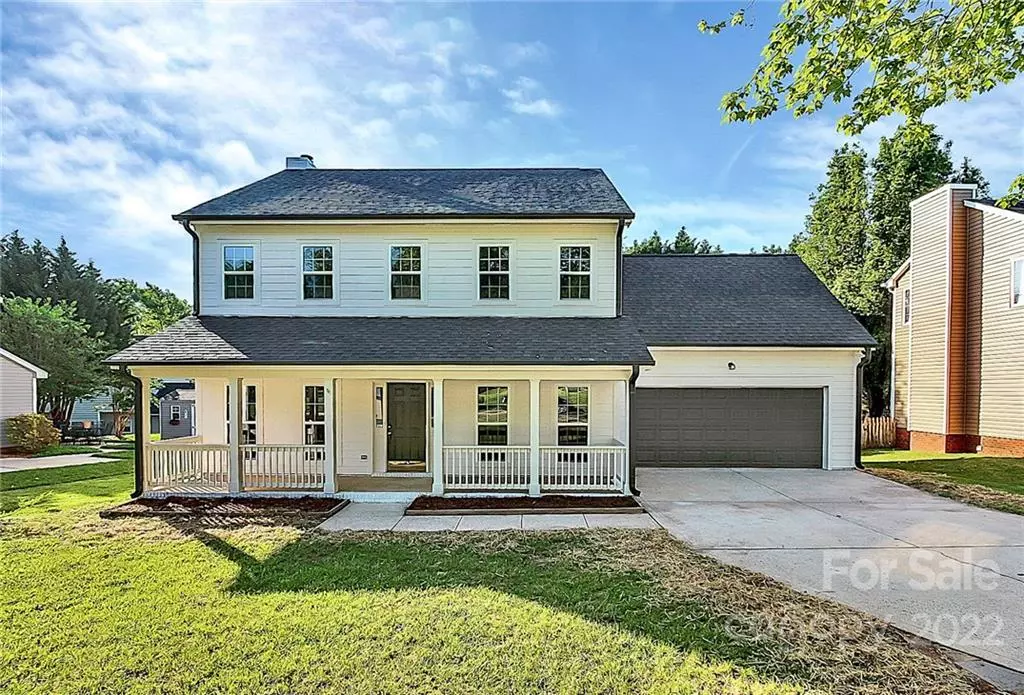$399,900
$399,900
For more information regarding the value of a property, please contact us for a free consultation.
1808 Middlebury CT Kannapolis, NC 28081
4 Beds
3 Baths
2,045 SqFt
Key Details
Sold Price $399,900
Property Type Single Family Home
Sub Type Single Family Residence
Listing Status Sold
Purchase Type For Sale
Square Footage 2,045 sqft
Price per Sqft $195
Subdivision Stonewyck
MLS Listing ID 3854451
Sold Date 06/29/22
Style Transitional
Bedrooms 4
Full Baths 2
Half Baths 1
Construction Status Completed
HOA Fees $20/ann
HOA Y/N 1
Abv Grd Liv Area 2,045
Year Built 1991
Lot Size 7,840 Sqft
Acres 0.18
Lot Dimensions 83 x 113 x 67 x 106
Property Description
Stately 2-Story home in the lovely neighborhood of Stonewyck. HUGE Covered Front Porch greets as you walk up to this beauty! Walk into an AWESOME Floorplan! Open from front of rear! Dramatic staircase gives this home the WOW factor! To the Right as you enter is the Formal Eating Area. To the Left as you enter is a BONUS Space that could be a Home Office or Formal sitting area! Come on through to the Great Room with Vaulted Ceilings & Gas FP! Kitchen is Beautiful with 42" White Designer Cabinets, Exotic Granite, NEW SS Appliances & Kitchen Island. UP: Lovely Primary Suite with Vaulted Ceilings, HUGE Walk-in Closet & Ceiling Fans. Primary Luxury Bath with Custom Tile Shower & Extended Granite Vanity! 3 Other Bedrooms up! All NEW Carpet throughout this home. Guest Bath with New Granite Vanity! NEWER Roof! Beautiful Level Yard! Come check this one out!
Location
State NC
County Cabarrus
Zoning RM-2
Interior
Interior Features Attic Other, Cable Prewire, Kitchen Island, Open Floorplan, Vaulted Ceiling(s), Walk-In Closet(s)
Heating Central, Forced Air, Natural Gas, Zoned
Cooling Ceiling Fan(s), Zoned
Flooring Carpet, Tile, Vinyl
Fireplaces Type Great Room
Fireplace true
Appliance Dishwasher, Disposal, Dual Flush Toilets, Electric Range, Gas Water Heater, Microwave, Plumbed For Ice Maker, Refrigerator, Self Cleaning Oven
Exterior
Garage Spaces 2.0
Community Features Sidewalks, Street Lights, Walking Trails
Utilities Available Cable Available
Waterfront Description None
Roof Type Composition
Parking Type Garage, Garage Door Opener, Parking Space(s)
Garage true
Building
Lot Description Level, Wooded
Foundation Slab
Builder Name Custom
Sewer Public Sewer
Water City
Architectural Style Transitional
Level or Stories Two
Structure Type Hardboard Siding
New Construction false
Construction Status Completed
Schools
Elementary Schools Winecoff
Middle Schools Northwest Cabarrus
High Schools Northwest Cabarrus
Others
HOA Name Superior Management
Restrictions Subdivision
Acceptable Financing Cash, Conventional, FHA, VA Loan
Listing Terms Cash, Conventional, FHA, VA Loan
Special Listing Condition None
Read Less
Want to know what your home might be worth? Contact us for a FREE valuation!

Our team is ready to help you sell your home for the highest possible price ASAP
© 2024 Listings courtesy of Canopy MLS as distributed by MLS GRID. All Rights Reserved.
Bought with Ashley Faine • MATHERS REALTY.COM








