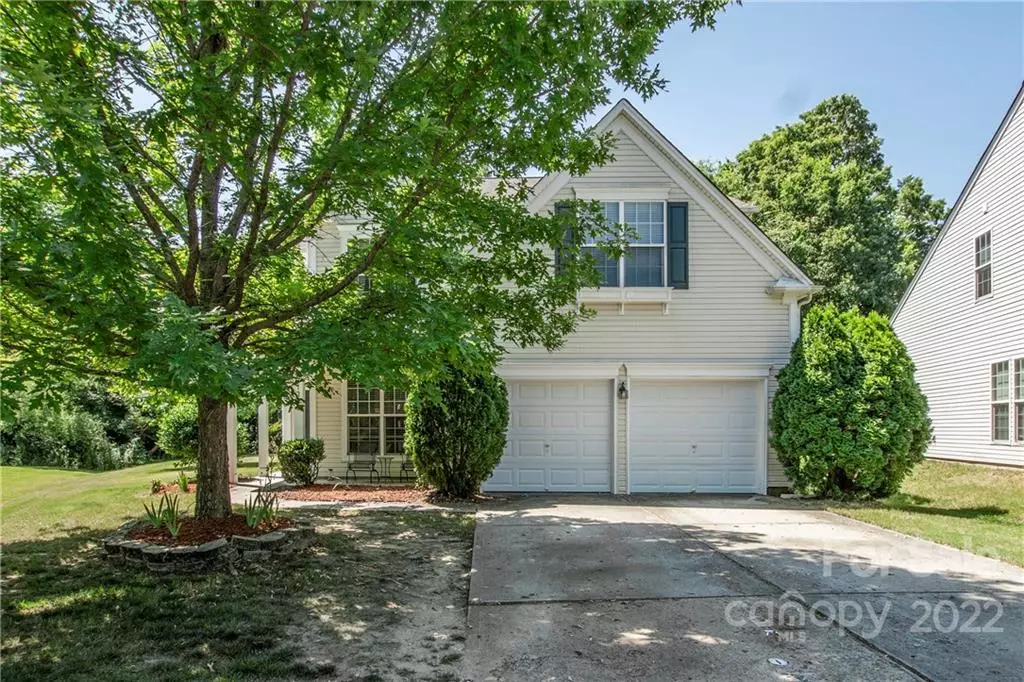$458,000
$449,000
2.0%For more information regarding the value of a property, please contact us for a free consultation.
11256 Cypress View DR Charlotte, NC 28262
5 Beds
3 Baths
2,406 SqFt
Key Details
Sold Price $458,000
Property Type Single Family Home
Sub Type Single Family Residence
Listing Status Sold
Purchase Type For Sale
Square Footage 2,406 sqft
Price per Sqft $190
Subdivision Arbor Hills
MLS Listing ID 3867402
Sold Date 06/29/22
Bedrooms 5
Full Baths 2
Half Baths 1
HOA Fees $25
HOA Y/N 1
Abv Grd Liv Area 2,406
Year Built 2006
Lot Size 9,147 Sqft
Acres 0.21
Property Description
Lovely two story home in the Arbor Hills neighborhood! Covered porch and vaulted foyer greet you at the door. Great room is spacious and has gas logs/fireplace. Dining area is open and can be additional living space. Dine in kitchen has work island and stainless appliances. Main level has an office. All bedrooms are on the upper level and bonus/bed is the 5th bedroom. Cul de sac lot and very big back yard with wooded view for enjoying outside breeze. Meticulously maintained and comes with a 10 year transferable HVAC warranty, termite bond, Google Fiber internet, and a security system with 4 cameras. Roof replaced in 2021. Close to grocery and plenty of dining options.
Location
State NC
County Mecklenburg
Zoning R
Interior
Interior Features Kitchen Island, Pantry, Tray Ceiling(s), Walk-In Closet(s)
Heating Central, Forced Air, Natural Gas
Cooling Ceiling Fan(s)
Flooring Carpet, Linoleum
Fireplaces Type Gas Log, Great Room
Fireplace true
Appliance Dishwasher, Electric Oven, Electric Range, Gas Water Heater
Exterior
Garage Spaces 2.0
Parking Type Attached Garage
Garage true
Building
Lot Description Cul-De-Sac
Foundation Slab
Sewer Public Sewer
Water City
Level or Stories Two
Structure Type Vinyl
New Construction false
Schools
Elementary Schools Unspecified
Middle Schools Unspecified
High Schools Unspecified
Others
HOA Name Hawthorne Management
Acceptable Financing Cash, Conventional, FHA, VA Loan
Listing Terms Cash, Conventional, FHA, VA Loan
Special Listing Condition None
Read Less
Want to know what your home might be worth? Contact us for a FREE valuation!

Our team is ready to help you sell your home for the highest possible price ASAP
© 2024 Listings courtesy of Canopy MLS as distributed by MLS GRID. All Rights Reserved.
Bought with Kris Boschele • Ideal Realty Inc








