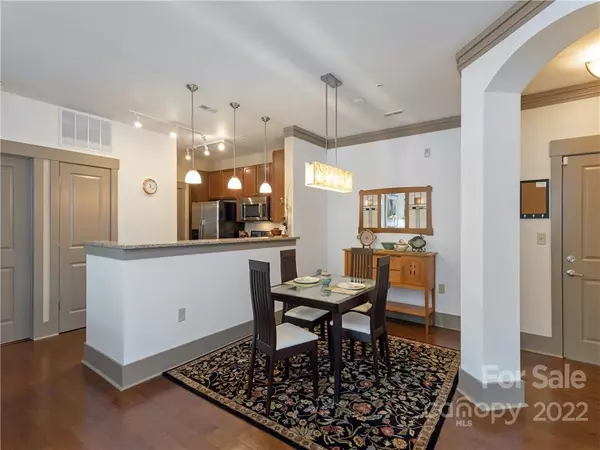$475,000
$475,000
For more information regarding the value of a property, please contact us for a free consultation.
5 Farleigh ST #B03 Asheville, NC 28803
2 Beds
2 Baths
1,127 SqFt
Key Details
Sold Price $475,000
Property Type Condo
Sub Type Condominium
Listing Status Sold
Purchase Type For Sale
Square Footage 1,127 sqft
Price per Sqft $421
Subdivision Biltmore Park Town Square
MLS Listing ID 3867559
Sold Date 06/29/22
Bedrooms 2
Full Baths 2
Abv Grd Liv Area 1,127
Year Built 2007
Property Description
Enjoy a rare opportunity to own a Biltmore Park Town Square Condo!! Park in your reserved space right outside the secured bldg door. Enjoy the ease of bringing your stuff inside your condo without needing stairs or the elevator. After passing only 1 other unit, as well as the indoor mailboxes, enter your cozy 2 bdrm, 2 ba condo, where you can step right out onto your patio. Extra groceries? Your storage unit is right down the hall! Pet-friendly so take your dog directly outside to a grassy area on the same level. You’re a short drive to the French Broad River, Arboretum, Pkwy, I-26 & airport. Perfect for the traveler, adventure seeker or retiree. Biltmore Park Town Square Condos offer a lock and go convenient lifestyle. Walk across the street to grab an adult beverage, take a yoga class, enjoy fabulous shops or head to the community fitness center!
Location
State NC
County Buncombe
Building/Complex Name Biltmore Park Town Square
Zoning C1
Rooms
Main Level Bedrooms 2
Interior
Interior Features Breakfast Bar, Cable Prewire, Elevator, Open Floorplan, Pantry, Split Bedroom, Storage
Heating Heat Pump
Cooling Ceiling Fan(s), Heat Pump
Flooring Carpet, Tile, Wood
Fireplace false
Appliance Dishwasher, Disposal, Dryer, Electric Cooktop, Electric Water Heater, Oven, Refrigerator, Washer
Exterior
Exterior Feature In Ground Pool, Storage
Community Features Clubhouse, Fitness Center, Outdoor Pool, Sidewalks, Street Lights, Walking Trails
Utilities Available Cable Available
Roof Type Composition
Parking Type On Street, Parking Space(s)
Building
Foundation Slab
Sewer Public Sewer
Water City
Level or Stories One
Structure Type Brick Full
New Construction false
Schools
Elementary Schools Estes/Koontz
Middle Schools Valley Springs
High Schools T.C. Roberson
Others
HOA Name IPM Corp.
Acceptable Financing Cash, Conventional
Listing Terms Cash, Conventional
Special Listing Condition None
Read Less
Want to know what your home might be worth? Contact us for a FREE valuation!

Our team is ready to help you sell your home for the highest possible price ASAP
© 2024 Listings courtesy of Canopy MLS as distributed by MLS GRID. All Rights Reserved.
Bought with Christine Capps • Premier Sothebys International Realty








