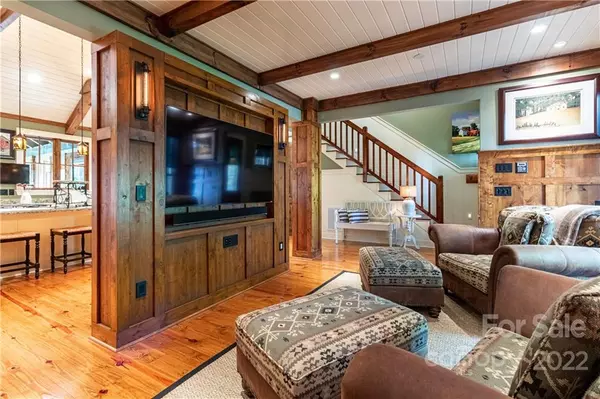$1,256,150
$1,295,000
3.0%For more information regarding the value of a property, please contact us for a free consultation.
234 Staircase Falls RD Sapphire, NC 28774
3 Beds
4 Baths
3,873 SqFt
Key Details
Sold Price $1,256,150
Property Type Single Family Home
Sub Type Single Family Residence
Listing Status Sold
Purchase Type For Sale
Square Footage 3,873 sqft
Price per Sqft $324
Subdivision Burlingame
MLS Listing ID 3859760
Sold Date 06/30/22
Style Arts and Crafts
Bedrooms 3
Full Baths 3
Half Baths 1
HOA Fees $288/ann
HOA Y/N 1
Abv Grd Liv Area 3,873
Year Built 2008
Lot Size 1.130 Acres
Acres 1.13
Property Description
This is undoubtedly one of the most state-of-the-art homes you’ve ever seen! Control the house-wide Sonos sound system, lighting and 3 different HVAC systems all from your smart phone! High-speed mesh Wi-Fi network ensures you’ll never be disconnected. Main floor features a kitchen complete with a massive island with its own sink and 5-burner stove top. Under the home you’ll find a climate/humidity controlled area with lots os storage. The magnificent 3-season room, features a seating area, floor to ceiling fireplace, table for 10 and massive grill. The primary bedroom is on the main floor, with an elegant bathroom and exercise room with tall windows. A spare bedroom with en-suite bath is also on the main floor. Upstairs is the guest suite, with full bath. The backyard is very private so you can enjoy the outdoors to the fullest. A babbling brook and custom-built raised garden add enjoyment. Entryway pillars and walking stones placed around the home are river rock from Tennessee.
Location
State NC
County Transylvania
Zoning none
Rooms
Basement Basement
Main Level Bedrooms 2
Interior
Interior Features Attic Stairs Fixed, Breakfast Bar, Built-in Features, Open Floorplan, Walk-In Closet(s), Wet Bar
Heating Central, Ductless, Heat Pump, Zoned
Cooling Heat Pump, Zoned
Flooring Carpet, Tile, Wood
Fireplaces Type Gas Starter, Great Room, Recreation Room, Wood Burning
Fireplace true
Appliance Bar Fridge, Dishwasher, Disposal, Down Draft, Dryer, Electric Oven, Electric Water Heater, Gas Cooktop, Microwave, Refrigerator, Self Cleaning Oven, Wall Oven, Washer
Exterior
Community Features Dog Park, Picnic Area, Playground, Recreation Area, Walking Trails
Utilities Available Cable Available
Waterfront Description None
Roof Type Shingle, Metal
Parking Type Carport, Golf Cart Garage
Building
Lot Description Cul-De-Sac, Paved, Wooded
Foundation Crawl Space, Other - See Remarks
Sewer Septic Installed
Water Public
Architectural Style Arts and Crafts
Level or Stories One and One Half
Structure Type Stone, Wood
New Construction false
Schools
Elementary Schools T.C. Henderson
Middle Schools Rosman
High Schools Rosman
Others
HOA Name Burlingame POA
Restrictions Architectural Review,Deed,Manufactured Home Not Allowed,Modular Allowed,Short Term Rental Allowed,Square Feet
Acceptable Financing Cash, Conventional, Exchange
Listing Terms Cash, Conventional, Exchange
Special Listing Condition None
Read Less
Want to know what your home might be worth? Contact us for a FREE valuation!

Our team is ready to help you sell your home for the highest possible price ASAP
© 2024 Listings courtesy of Canopy MLS as distributed by MLS GRID. All Rights Reserved.
Bought with Non Member • MLS Administration








