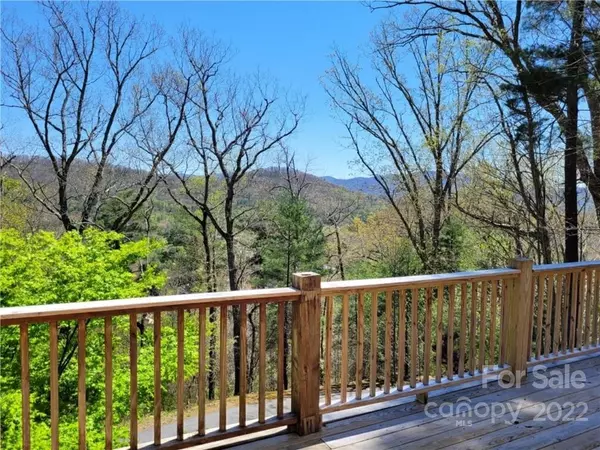$683,000
$700,000
2.4%For more information regarding the value of a property, please contact us for a free consultation.
44 Huntington Chase DR Asheville, NC 28805
3 Beds
2 Baths
2,517 SqFt
Key Details
Sold Price $683,000
Property Type Single Family Home
Sub Type Single Family Residence
Listing Status Sold
Purchase Type For Sale
Square Footage 2,517 sqft
Price per Sqft $271
Subdivision Huntington Chase
MLS Listing ID 3854860
Sold Date 07/20/22
Bedrooms 3
Full Baths 2
HOA Fees $6/ann
HOA Y/N 1
Abv Grd Liv Area 1,612
Year Built 2002
Lot Size 6.069 Acres
Acres 6.069
Property Description
Haw Creek - Huntington Chase w/ 6+ ac. Natural setting, privacy, mountain & long-range views. Expanded deck looking at Haw Creek and Blue Ridge Parkway. Custom stacked stone double flue fireplace. Wood-burning in Great Room and in Lower Den. Primary BR with newer tile step-in shower. Open floor plan. 9 foot ceilings, some vaulted plus T&G pine on main. Cherry floors on main. Quaint library/sitting room w/ Gas Log fireplace and built-in shelving. Two Double Doors to front Deck. Laundry on Main. Lower level for office, recreation plus den. Over-sized double garage. Unfinished storage, plumbed in two locations. SELLER IS A NC LIC. RE AGENT (owner/agent). Note: Paved Private Drive has two switchbacks. Seller to provide 2-10 Home Warranty at closing.
Location
State NC
County Buncombe
Zoning R2
Rooms
Basement Basement, Partially Finished
Main Level Bedrooms 3
Interior
Interior Features Built-in Features, Open Floorplan, Split Bedroom, Vaulted Ceiling(s)
Heating Central, Natural Gas
Flooring Carpet, Hardwood, Tile
Fireplaces Type Den, Gas Log, Great Room, Wood Burning, Other - See Remarks
Fireplace true
Appliance Dishwasher, Electric Water Heater, Gas Cooktop, Microwave, Wall Oven
Exterior
Garage Spaces 2.0
Utilities Available Gas
View Long Range, Mountain(s), Year Round
Garage true
Building
Lot Description Cul-De-Sac, Paved, Private, Views, Wooded
Sewer Public Sewer
Water City
Level or Stories One
Structure Type Fiber Cement, Vinyl
New Construction false
Schools
Elementary Schools Haw Creek
Middle Schools Ac Reynolds
High Schools Ac Reynolds
Others
Special Listing Condition None
Read Less
Want to know what your home might be worth? Contact us for a FREE valuation!

Our team is ready to help you sell your home for the highest possible price ASAP
© 2024 Listings courtesy of Canopy MLS as distributed by MLS GRID. All Rights Reserved.
Bought with Renee Miller • Beverly-Hanks, South








