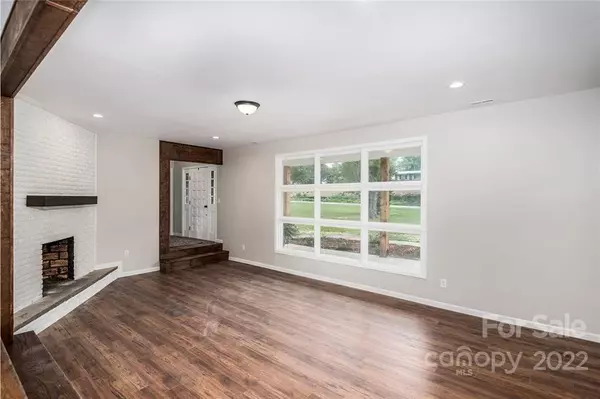$343,000
$349,170
1.8%For more information regarding the value of a property, please contact us for a free consultation.
2900 Rocky RD Lenoir, NC 28645
3 Beds
2 Baths
2,354 SqFt
Key Details
Sold Price $343,000
Property Type Single Family Home
Sub Type Single Family Residence
Listing Status Sold
Purchase Type For Sale
Square Footage 2,354 sqft
Price per Sqft $145
Subdivision Cloverdale
MLS Listing ID 3865146
Sold Date 07/28/22
Style Ranch
Bedrooms 3
Full Baths 2
Abv Grd Liv Area 2,354
Year Built 1969
Lot Size 0.790 Acres
Acres 0.79
Lot Dimensions 139x262x124x256
Property Description
Beautifully remodeled all brick ranch home w/ full basement, attached 2 car side load garage + 2 car all brick carport. Nicely situated on a huge .78 acre lot. This 3 bedroom + 2 full bathroom home is conveniently located to local shops, restaurants + only minutes to highway 64 + 321. Home comes w/ an oversized covered front porch w/ custom wood columns perfect for rocking chairs + year round enjoyment! Professionally landscaped, new architectural shingles, private back deck, freshly painted are just a few of the improvements you will find on the outside. Take a step inside to see even more updates, from the new flooring, new carpet in the bedrooms, new paint throughout + the very desirable open floor plan. All new kitchen cabinets and stainless appliances w/ granite countertops + kitchen island w/ butcher block tops. Newly remodeled bathrooms, double vanity w/ tub + tile shower plus a new heating + cooling system. Looking for an updated, move-in ready home then look no further!
Location
State NC
County Caldwell
Zoning SFR
Rooms
Basement Basement
Main Level Bedrooms 3
Interior
Interior Features Attic Stairs Pulldown, Kitchen Island, Open Floorplan, Split Bedroom, Walk-In Closet(s), Walk-In Pantry
Heating Heat Pump
Cooling Heat Pump
Flooring Carpet, Laminate
Fireplaces Type Great Room
Fireplace true
Appliance Dishwasher, Electric Range, Electric Water Heater, Exhaust Fan, Microwave
Exterior
Garage Spaces 2.0
Waterfront Description None
Roof Type Shingle
Garage true
Building
Lot Description Cleared, Level, Paved, Rolling Slope, Wooded, Views
Sewer County Sewer
Water County Water
Architectural Style Ranch
Level or Stories One
Structure Type Brick Full
New Construction false
Schools
Elementary Schools Gamewell
Middle Schools Gamewell
High Schools West Caldwell
Others
Acceptable Financing Cash, Conventional, FHA, USDA Loan, VA Loan
Listing Terms Cash, Conventional, FHA, USDA Loan, VA Loan
Special Listing Condition None
Read Less
Want to know what your home might be worth? Contact us for a FREE valuation!

Our team is ready to help you sell your home for the highest possible price ASAP
© 2024 Listings courtesy of Canopy MLS as distributed by MLS GRID. All Rights Reserved.
Bought with Kelly Burris • Realty Executives of Hickory








