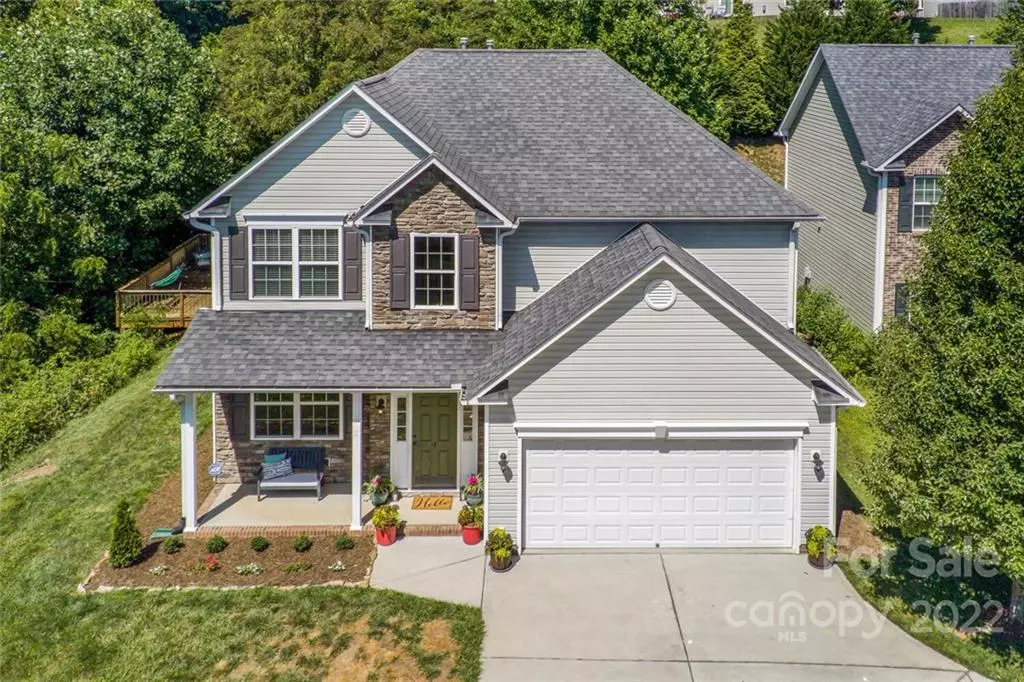$528,000
$550,000
4.0%For more information regarding the value of a property, please contact us for a free consultation.
17 Stonebury DR Arden, NC 28704
4 Beds
3 Baths
2,294 SqFt
Key Details
Sold Price $528,000
Property Type Single Family Home
Sub Type Single Family Residence
Listing Status Sold
Purchase Type For Sale
Square Footage 2,294 sqft
Price per Sqft $230
Subdivision Waightstill Mountain
MLS Listing ID 3871814
Sold Date 08/02/22
Style Traditional
Bedrooms 4
Full Baths 3
HOA Fees $45/ann
HOA Y/N 1
Abv Grd Liv Area 2,294
Year Built 2010
Lot Size 0.390 Acres
Acres 0.39
Property Description
This bright, well-cared for home welcomes you the moment you walk in the door. Situated on a lot that adjoins a gentle creek and walking trails, this home features spacious rooms with thoughtful upgrades. Kitchen w/upgraded glazed cabinetry, granite, stainless appliances, vented fan and add'l cabinets and serving area for breakfast room. Baths w/ ceramic floors. Spacious split vanities in primary bath. Custom closet organizers throughout. A screened-in porch, large deck, and backyard stone patio are perfect for your morning coffee or evening glass of wine while enjoying the mountain setting. The community also features a pool and clubhouse area. Conveniently located in a desirable South Asheville neighborhood, near Biltmore Park, airport, schools, and the French Broad River. Schedule your appointment before it’s too late!
Location
State NC
County Buncombe
Zoning R-2
Rooms
Main Level Bedrooms 1
Interior
Interior Features Attic Stairs Pulldown, Pantry, Walk-In Closet(s)
Heating Central, Natural Gas
Cooling Heat Pump
Flooring Carpet, Tile, Wood
Fireplaces Type Gas Log, Great Room
Fireplace true
Appliance Dishwasher, Disposal, Electric Oven, Gas Cooktop, Gas Water Heater, Microwave, Refrigerator
Exterior
Garage Spaces 2.0
Community Features Clubhouse, Outdoor Pool, Walking Trails
View Winter
Roof Type Shingle
Parking Type Attached Garage, Parking Space(s)
Garage true
Building
Lot Description Cul-De-Sac, Level, Other - See Remarks, Paved, Private, Sloped, Wooded
Foundation Slab
Sewer Public Sewer
Water City
Architectural Style Traditional
Level or Stories Two
Structure Type Brick Partial, Stone, Vinyl
New Construction false
Schools
Elementary Schools Estes/Koontz
Middle Schools Valley Springs
High Schools T.C. Roberson
Others
HOA Name Waightsville Mountain POS c/o Worthy Association M
Restrictions Other - See Remarks
Special Listing Condition None
Read Less
Want to know what your home might be worth? Contact us for a FREE valuation!

Our team is ready to help you sell your home for the highest possible price ASAP
© 2024 Listings courtesy of Canopy MLS as distributed by MLS GRID. All Rights Reserved.
Bought with Hope Burk • Beverly-Hanks, Executive Park








