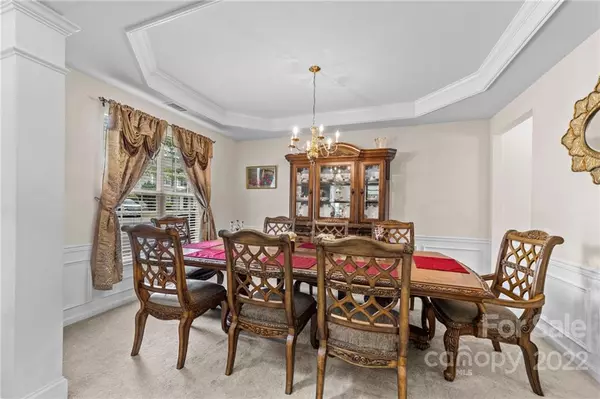$475,000
$475,000
For more information regarding the value of a property, please contact us for a free consultation.
2524 Red Birch DR Charlotte, NC 28262
4 Beds
3 Baths
2,957 SqFt
Key Details
Sold Price $475,000
Property Type Single Family Home
Sub Type Single Family Residence
Listing Status Sold
Purchase Type For Sale
Square Footage 2,957 sqft
Price per Sqft $160
Subdivision Arbor Hills
MLS Listing ID 3876661
Sold Date 08/09/22
Bedrooms 4
Full Baths 2
Half Baths 1
Construction Status Completed
HOA Fees $25
HOA Y/N 1
Abv Grd Liv Area 2,957
Year Built 2004
Lot Size 8,276 Sqft
Acres 0.19
Property Description
MULTIPLE OFFERS!! Looking for an Office..Got It!! Looking for a Bonus Room..Got It!! Looking to entertain Outdoors ..Got It!! NEW HVAC...BEING INSTALLED WEEK OF 7/5!! NEW ROOF...BEING INSTALLED(7/5) NEW STOVE, NEW DISHWASHER!!!In addition this home has both formal areas plus a great room with a fireplace. Large primary bedroom upstairs as well as the laundry room. 3 additional bedrooms and bathroom complete the upstairs. Home is equipped with Google Fiber for fast internet service. Kitchen has been refreshed with new laminate flooring and YES the refrigerator stays. Walking out of the kitchen into a fully fenced backyard and patio. There is misting from the upstairs sun deck for those hot summer nights on the patio. Close to shopping, dining and Highway. Come by and take a look then send me your offer!!! Please use shoe covers. Washer & Dryer are negotiable. THANK YOU FOR SHOWING!
Location
State NC
County Mecklenburg
Zoning MX1INNOV
Interior
Interior Features Attic Stairs Pulldown, Cable Prewire, Garden Tub, Kitchen Island, Pantry, Tray Ceiling(s), Walk-In Closet(s)
Heating Heat Pump
Cooling Ceiling Fan(s), Heat Pump
Flooring Carpet, Laminate, Vinyl, Wood
Fireplaces Type Fire Pit, Great Room
Fireplace true
Appliance Dishwasher, Disposal, Electric Range, Gas Water Heater, Plumbed For Ice Maker, Refrigerator
Exterior
Exterior Feature Fire Pit
Garage Spaces 2.0
Fence Fenced
Community Features Clubhouse, Outdoor Pool, Playground, Tennis Court(s)
Parking Type Attached Garage, Garage Door Opener
Garage true
Building
Lot Description Level
Foundation Slab
Builder Name Pulte
Sewer Public Sewer
Water City
Level or Stories Two
Structure Type Brick Partial, Vinyl
New Construction false
Construction Status Completed
Schools
Elementary Schools Unspecified
Middle Schools Unspecified
High Schools Unspecified
Others
HOA Name Hawthorne
Acceptable Financing Cash, Conventional, FHA, VA Loan
Listing Terms Cash, Conventional, FHA, VA Loan
Special Listing Condition None
Read Less
Want to know what your home might be worth? Contact us for a FREE valuation!

Our team is ready to help you sell your home for the highest possible price ASAP
© 2024 Listings courtesy of Canopy MLS as distributed by MLS GRID. All Rights Reserved.
Bought with Lauren Rocco • EXP Realty LLC Mooresville








