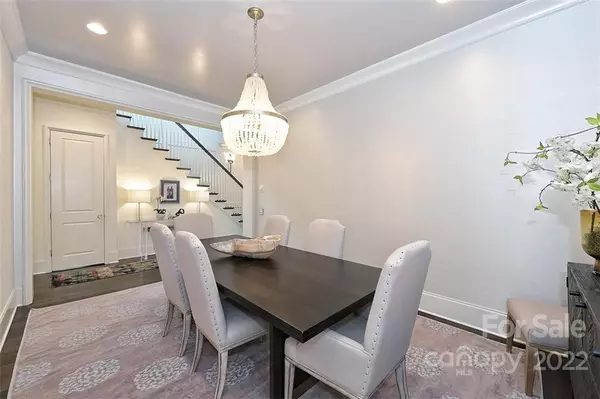$1,962,500
$2,050,000
4.3%For more information regarding the value of a property, please contact us for a free consultation.
121 Huntley PL Charlotte, NC 28207
3 Beds
4 Baths
3,527 SqFt
Key Details
Sold Price $1,962,500
Property Type Townhouse
Sub Type Townhouse
Listing Status Sold
Purchase Type For Sale
Square Footage 3,527 sqft
Price per Sqft $556
Subdivision Eastover
MLS Listing ID 3861562
Sold Date 08/10/22
Bedrooms 3
Full Baths 3
Half Baths 1
Construction Status Completed
Abv Grd Liv Area 3,527
Year Built 2017
Lot Size 4,356 Sqft
Acres 0.1
Property Description
Idyllic Simonini luxury townhome in heart of Eastover steps from grocery, shops & restaurants. Beautifully sunlit end unit w/ elevator, extensive upgrades & moldings w/ hardwood throughout living areas. Gourmet kitchen with quartz countertops & large island opens to main living area and offers steam oven, Wolf/Sub Zero appliances & antique mirror detailed sideboard. Custom shelved walk-in food pantry & butler's pantry with wine & drawer fridges & pocket doors lead to formal dining room. Primary suite has expansive closet with vanity, custom built-ins, large island & direct access to laundry room. Floor to ceiling windows enclose breakfast area overlooking beautiful backyard that extends living space. New Myron Greer designed, brick walled perennial garden has year-round green plantings & turf lawn, gravel paths, side garden, heated covered patio & electronic screens. Flexible living & private WFH spaces with upstairs loft & office/workout rooms downstairs & off primary suite. No HOA!
Location
State NC
County Mecklenburg
Building/Complex Name Eastover City Homes
Zoning UR-3
Interior
Interior Features Attic Stairs Pulldown, Breakfast Bar, Built-in Features, Elevator, Kitchen Island, Open Floorplan, Pantry, Walk-In Closet(s), Walk-In Pantry, Wet Bar
Heating Central, Forced Air, Natural Gas, Zoned
Cooling Zoned
Flooring Carpet, Tile, Wood
Fireplaces Type Great Room
Fireplace true
Appliance Dishwasher, Disposal, Exhaust Hood, Gas Cooktop, Gas Water Heater, Microwave, Plumbed For Ice Maker, Refrigerator
Exterior
Garage Spaces 2.0
Fence Fenced
Roof Type Shingle
Parking Type Attached Garage
Garage true
Building
Lot Description End Unit
Foundation Slab
Builder Name Simonini
Sewer Public Sewer
Water City
Level or Stories Two
Structure Type Brick Full, Fiber Cement
New Construction false
Construction Status Completed
Schools
Elementary Schools Eastover
Middle Schools Sedgefield
High Schools Myers Park
Others
Acceptable Financing Cash, Conventional
Listing Terms Cash, Conventional
Special Listing Condition None
Read Less
Want to know what your home might be worth? Contact us for a FREE valuation!

Our team is ready to help you sell your home for the highest possible price ASAP
© 2024 Listings courtesy of Canopy MLS as distributed by MLS GRID. All Rights Reserved.
Bought with Sean Hamacher • RE/MAX Executive








