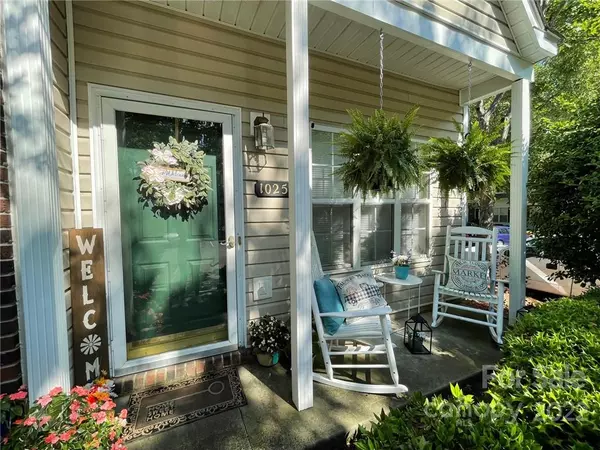$277,500
$269,900
2.8%For more information regarding the value of a property, please contact us for a free consultation.
10256 Reindeer Way LN Charlotte, NC 28216
3 Beds
3 Baths
1,397 SqFt
Key Details
Sold Price $277,500
Property Type Townhouse
Sub Type Townhouse
Listing Status Sold
Purchase Type For Sale
Square Footage 1,397 sqft
Price per Sqft $198
Subdivision Holly Ridge
MLS Listing ID 3880817
Sold Date 08/11/22
Bedrooms 3
Full Baths 2
Half Baths 1
HOA Fees $200/mo
HOA Y/N 1
Abv Grd Liv Area 1,397
Year Built 2001
Property Description
This immaculate and well kept End unit Townhome is ready to welcome New Owners. Two story vaulted ceiling in the Living Room greet you upon entry. Primary bedroom on main with private bath has a dual sink vanity. There is a convenient powder room for guest. There are also two good sized rooms on the second level with a large hall bath also with dual vanity. Lovely Country Kitchen with a window over the deep basin sink; Stainless Steel appliances and peninsula/island providing extra storage. All new LVP flooring on the entire first floor. New blinds and light fixtures/ceiling fans throughout. Ample Dining area opens access to a wonderful fenced in back patio with plenty of space to entertain. Exterior storage is located off patio as well. The rocking chair front porch on this corner unit offers views of a true community feel with mature trees and sidewalks for evening strolls. Close to I-485 and I-77 and all the Northlake area conveniences. Not to mention a skip and a jump to Uptown.
Location
State NC
County Mecklenburg
Building/Complex Name Holly Ridge
Zoning R12MFCD
Rooms
Main Level Bedrooms 1
Interior
Interior Features Cable Prewire, Pantry, Vaulted Ceiling(s), Walk-In Closet(s)
Heating Central
Cooling Ceiling Fan(s)
Fireplaces Type Family Room
Fireplace true
Appliance Dishwasher, Disposal, Gas Water Heater, Microwave
Exterior
Exterior Feature Lawn Maintenance, Storage
Fence Fenced
Community Features Dog Park, Outdoor Pool, Playground
Parking Type Assigned
Building
Lot Description Corner Lot
Foundation Slab
Sewer Public Sewer
Water City
Level or Stories One and One Half
Structure Type Brick Partial,Vinyl
New Construction false
Schools
Elementary Schools Unspecified
Middle Schools Unspecified
High Schools Unspecified
Others
HOA Name Kuester Management
Restrictions Subdivision
Acceptable Financing Cash, Conventional, FHA
Listing Terms Cash, Conventional, FHA
Special Listing Condition None
Read Less
Want to know what your home might be worth? Contact us for a FREE valuation!

Our team is ready to help you sell your home for the highest possible price ASAP
© 2024 Listings courtesy of Canopy MLS as distributed by MLS GRID. All Rights Reserved.
Bought with Sheena Minard • The Minard Group LLC








