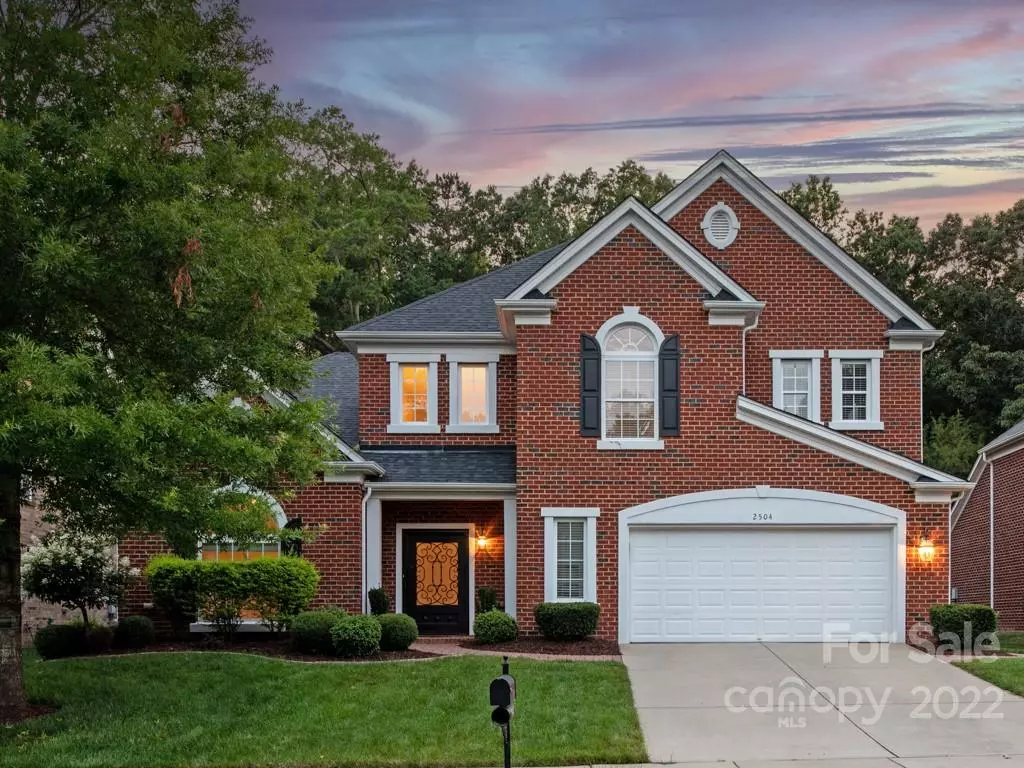$765,000
$725,000
5.5%For more information regarding the value of a property, please contact us for a free consultation.
2504 River Oaks DR Waxhaw, NC 28173
5 Beds
4 Baths
3,264 SqFt
Key Details
Sold Price $765,000
Property Type Single Family Home
Sub Type Single Family Residence
Listing Status Sold
Purchase Type For Sale
Square Footage 3,264 sqft
Price per Sqft $234
Subdivision Barrington
MLS Listing ID 3875519
Sold Date 08/12/22
Style Transitional
Bedrooms 5
Full Baths 3
Half Baths 1
Construction Status Completed
HOA Fees $76/qua
HOA Y/N 1
Abv Grd Liv Area 3,264
Year Built 2006
Lot Size 10,367 Sqft
Acres 0.238
Lot Dimensions 67x162x67x162
Property Description
Beautiful home with in ground heated pool featuring slide and hot tub in popular Barrington community! Open floor plan with primary bedroom on main plus private office. Spacious kitchen with large island, newer appliances (all replaced since 2016) and pantry. Upstairs features 3 additional secondary rooms, one with a dedicated bath and 2 with a shared buddy plus additional bonus room or extra bedroom. Whole interior has been freshly painted! Carpet just replaced! Updated lighting! Great backyard retreat backing to trees and landscaped for privacy. Beautiful pool installed in 2017 includes travertine pool deck, pebble tech finish and integrated hot tub. Both upstairs and main floor A/C units replaced in 2020. Hot water heater replaced in 2015. Zoned for Marvin schools!
Location
State NC
County Union
Zoning res
Rooms
Main Level Bedrooms 1
Interior
Interior Features Kitchen Island, Open Floorplan, Pantry
Heating Central, Forced Air, Natural Gas
Cooling Ceiling Fan(s)
Fireplaces Type Gas Log
Fireplace true
Appliance Dishwasher, Disposal, Electric Cooktop, Gas Water Heater, Microwave, Wall Oven
Exterior
Exterior Feature In-Ground Irrigation, In Ground Pool
Garage Spaces 2.0
Fence Fenced
Community Features Outdoor Pool, Picnic Area, Playground, Sidewalks, Sport Court, Tennis Court(s), Walking Trails
Roof Type Shingle
Parking Type Attached Garage
Garage true
Building
Lot Description Level, Private
Foundation Slab
Builder Name Shea Homes
Sewer County Sewer
Water County Water
Architectural Style Transitional
Level or Stories Two
Structure Type Brick Full
New Construction false
Construction Status Completed
Schools
Elementary Schools Sandy Ridge
Middle Schools Marvin Ridge
High Schools Marvin Ridge
Others
HOA Name Henderson Properties
Acceptable Financing Cash, Conventional
Listing Terms Cash, Conventional
Special Listing Condition None
Read Less
Want to know what your home might be worth? Contact us for a FREE valuation!

Our team is ready to help you sell your home for the highest possible price ASAP
© 2024 Listings courtesy of Canopy MLS as distributed by MLS GRID. All Rights Reserved.
Bought with Deanna Evans • EXP Realty LLC Ballantyne








