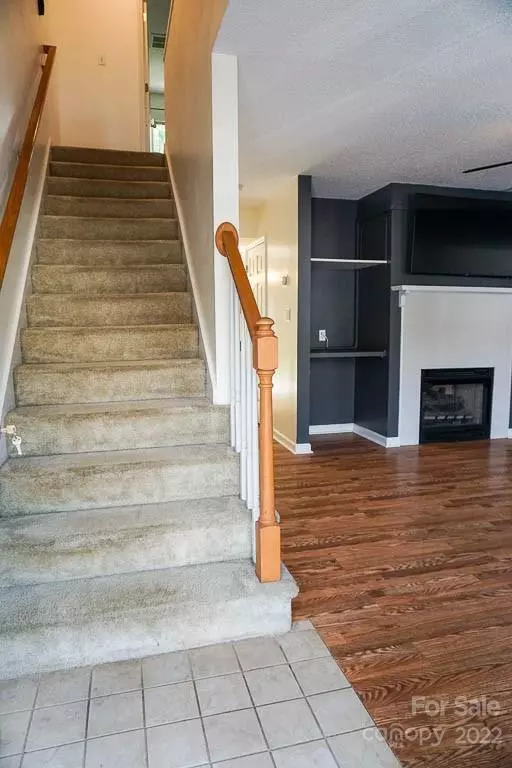$148,000
$149,900
1.3%For more information regarding the value of a property, please contact us for a free consultation.
1537 20th AVE NE Hickory, NC 28601
2 Beds
2 Baths
1,080 SqFt
Key Details
Sold Price $148,000
Property Type Townhouse
Sub Type Townhouse
Listing Status Sold
Purchase Type For Sale
Square Footage 1,080 sqft
Price per Sqft $137
Subdivision Huntsmoor
MLS Listing ID 3882344
Sold Date 08/09/22
Style Traditional
Bedrooms 2
Full Baths 1
Half Baths 1
HOA Fees $100/mo
HOA Y/N 1
Abv Grd Liv Area 1,080
Year Built 1996
Lot Size 871 Sqft
Acres 0.02
Property Description
Enjoy low maintenance living close to Lenoir Rhyne University, downtown Hickory, shopping, etc. Tucked away in back of complex makes it nice for more privacy! Covered front porch area leads into a tile entry overlooking the inviting living room which offers laminate "wood" floors, a gas log FP, built-in shelves, and seller to leave the Samsung UHDTV flat screen. Spacious eat-in kitchen includes a laundry closet, dining area, range, DW and more. Relax on the back patio and store your extras in the outside storage closet. The upper level has 2BR's with a full bath between (the master/back BR has a door connecting from the BR). Nice closet space and seller replaced the attic pull-down ladder to a nice metal one which leads to some floored storage. Carpets and the home were just professionally cleaned! HOA's also include water, sewer and trash. Currently the HOA fee is $100/month with a $200 NEW OWNER fee due at closing by buyer. MOVE RIGHT-IN!
Location
State NC
County Catawba
Building/Complex Name Huntsmoor
Zoning R-3
Interior
Interior Features Attic Stairs Pulldown, Built-in Features
Heating Central, Floor Furnace, Natural Gas
Cooling Ceiling Fan(s)
Flooring Carpet, Laminate, Tile, Vinyl
Fireplaces Type Gas Log, Living Room
Fireplace true
Appliance Dishwasher, Disposal, Electric Range, Gas Water Heater, Self Cleaning Oven
Exterior
Community Features None
Waterfront Description None
Roof Type Shingle
Parking Type Assigned
Building
Lot Description Level
Foundation Slab
Sewer Public Sewer
Water City
Architectural Style Traditional
Level or Stories Two
Structure Type Brick Partial, Vinyl
New Construction false
Schools
Elementary Schools St. Stephens
Middle Schools Arndt
High Schools St. Stephens
Others
HOA Name Shook & Tarlton
Restrictions Deed
Special Listing Condition None
Read Less
Want to know what your home might be worth? Contact us for a FREE valuation!

Our team is ready to help you sell your home for the highest possible price ASAP
© 2024 Listings courtesy of Canopy MLS as distributed by MLS GRID. All Rights Reserved.
Bought with Blenda Sloniker • Coldwell Banker Boyd & Hassell








