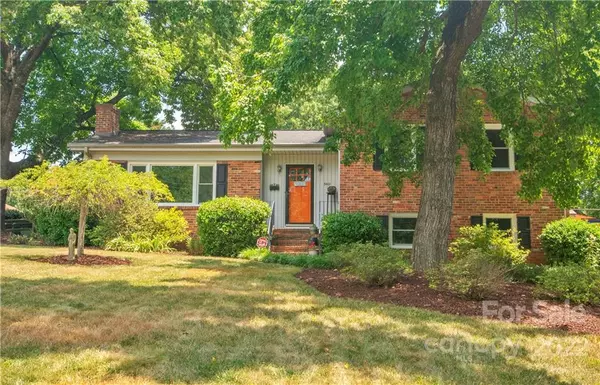$605,000
$625,000
3.2%For more information regarding the value of a property, please contact us for a free consultation.
5401 Chedworth DR Charlotte, NC 28210
4 Beds
2 Baths
2,053 SqFt
Key Details
Sold Price $605,000
Property Type Single Family Home
Sub Type Single Family Residence
Listing Status Sold
Purchase Type For Sale
Square Footage 2,053 sqft
Price per Sqft $294
Subdivision Montclaire
MLS Listing ID 3872993
Sold Date 08/15/22
Style Traditional
Bedrooms 4
Full Baths 2
HOA Fees $2/ann
HOA Y/N 1
Abv Grd Liv Area 2,053
Year Built 1959
Lot Size 0.350 Acres
Acres 0.35
Property Description
Updated split-level in HOT Montclaire. Rare 4BR 2BA w/SO much space & lovely hardwoods throughout (2 yr old LVP in downst BR/bonus). NEW windows! Main level boasts 18x13.6 living rm! Sunny kit w/granite & all new appliances (Frigidaire SS fridge, microwave & oven). Nice screened porch leads to beautiful, tranquil back yard. Spacious primary BR downstairs w/luxury BA. Other room has cedar closets - can be BR, den, flex space, so many options! Extra-large upst BRs w/tons of closet space. Ample shelving in laundry rm. Separate space, listed as additional sf being used as office/studio. Could be workout room, man cave, she-shed, whatever you want! Awesome private, fenced backyard w/large fireplace, apple trees - planting beds are ready! Some decorative yard items can stay (including solar balloons in back yard trees) if Buyer wants them. Great location! Minutes from Center City, airport, Southpark, Park Road Park, so many dining options & shopping. 4 blocks from Greenway/ walking trails!
Location
State NC
County Mecklenburg
Zoning R4
Interior
Interior Features Attic Stairs Pulldown, Pantry
Heating Central, Forced Air, Natural Gas
Cooling Ceiling Fan(s)
Flooring Tile, Wood
Fireplaces Type Gas Log, Living Room, Outside
Appliance Dishwasher, Gas Water Heater
Exterior
Exterior Feature Other - See Remarks
Fence Fenced
Utilities Available Cable Available
Roof Type Shingle
Building
Lot Description Corner Lot, Private, Wooded
Foundation Crawl Space, Slab
Sewer Public Sewer
Water City
Architectural Style Traditional
Level or Stories Split Level
Structure Type Brick Full
New Construction false
Schools
Elementary Schools Montclaire
Middle Schools Alexander Graham
High Schools Myers Park
Others
Acceptable Financing Cash, Conventional, FHA, VA Loan
Listing Terms Cash, Conventional, FHA, VA Loan
Special Listing Condition None
Read Less
Want to know what your home might be worth? Contact us for a FREE valuation!

Our team is ready to help you sell your home for the highest possible price ASAP
© 2024 Listings courtesy of Canopy MLS as distributed by MLS GRID. All Rights Reserved.
Bought with Julie Nguyen • Yancey Realty LLC








