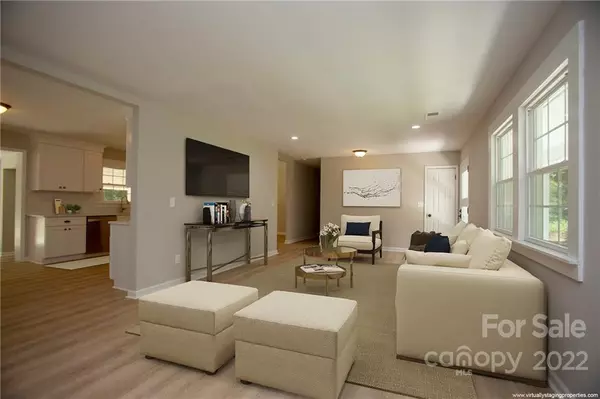$345,000
$349,900
1.4%For more information regarding the value of a property, please contact us for a free consultation.
512 Milford Hills RD Salisbury, NC 28144
3 Beds
3 Baths
2,500 SqFt
Key Details
Sold Price $345,000
Property Type Single Family Home
Sub Type Single Family Residence
Listing Status Sold
Purchase Type For Sale
Square Footage 2,500 sqft
Price per Sqft $138
MLS Listing ID 3877984
Sold Date 08/19/22
Style Ranch
Bedrooms 3
Full Baths 3
Construction Status Completed
Abv Grd Liv Area 1,757
Year Built 1963
Lot Size 0.460 Acres
Acres 0.46
Lot Dimensions 100 x 201
Property Description
You'll fall in love with this completely renovated all-brick home within easy walking distance to restaurants, schools, stores, park & more. Your jaw will drop at your brand new kitchen with quartz countertops & stainless steel appliances. THREE renovated bathrooms. Great natural light beams off new LVP floors. Relax on your TWO covered porches, overlooking 1/2-acre private lot. You'll be giddy with your TWO giant living spaces -- 26x13 great room & 28x16 finished basement den. Yes, you'll have a 742-sf finished basement for your Man Cave, Kid Explosion Room, future In-Law Suite, etc. Your owners' suite is ginormous (19x11) with two closets, dual vanities, huge walk-in shower. ... New roof, new windows, new HVAC, new tankless water heater, new floors, new paint. ... Walk to restaurants, shopping. Walk to Livingstone College, Salisbury High, Hurley Family Gym, Eaman Park Pool Club, too. ... Just 4 min. to Downtown Salisbury, 5 min. to I-85. ((Seller to pay $3,000 toward closing costs))
Location
State NC
County Rowan
Zoning R-3
Rooms
Basement Basement, Basement Shop, Finished
Main Level Bedrooms 3
Interior
Interior Features Attic Stairs Pulldown, Drop Zone, Open Floorplan, Walk-In Closet(s)
Heating Central, Heat Pump
Flooring Carpet, Tile, Vinyl
Fireplaces Type Kitchen
Fireplace true
Appliance Dishwasher, Electric Range, Electric Water Heater, Microwave, Refrigerator
Exterior
Roof Type Shingle
Parking Type Driveway, Parking Space(s)
Building
Lot Description Level, Wooded, Wooded
Foundation Crawl Space
Sewer Public Sewer
Water City
Architectural Style Ranch
Level or Stories One
Structure Type Brick Full
New Construction false
Construction Status Completed
Schools
Elementary Schools Hurley
Middle Schools Knox
High Schools Salisbury
Others
Restrictions No Restrictions
Acceptable Financing Cash, Conventional, FHA, VA Loan
Listing Terms Cash, Conventional, FHA, VA Loan
Special Listing Condition None
Read Less
Want to know what your home might be worth? Contact us for a FREE valuation!

Our team is ready to help you sell your home for the highest possible price ASAP
© 2024 Listings courtesy of Canopy MLS as distributed by MLS GRID. All Rights Reserved.
Bought with Beth Christian • Wallace Realty








