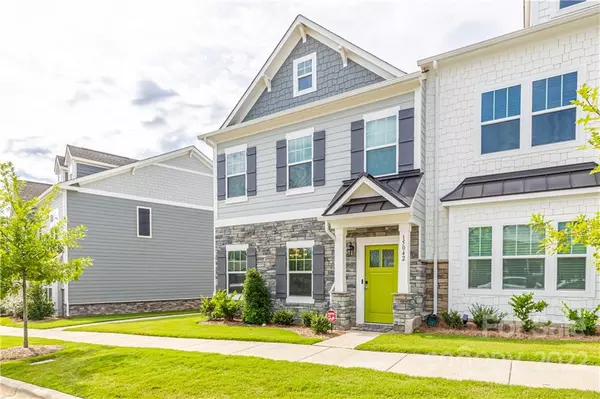$350,000
$365,000
4.1%For more information regarding the value of a property, please contact us for a free consultation.
15042 Meacham Farm DR Huntersville, NC 28078
3 Beds
3 Baths
1,904 SqFt
Key Details
Sold Price $350,000
Property Type Townhouse
Sub Type Townhouse
Listing Status Sold
Purchase Type For Sale
Square Footage 1,904 sqft
Price per Sqft $183
Subdivision Bryton Townhomes
MLS Listing ID 3881593
Sold Date 08/26/22
Bedrooms 3
Full Baths 2
Half Baths 1
Construction Status Completed
HOA Fees $204/mo
HOA Y/N 1
Abv Grd Liv Area 1,904
Year Built 2021
Property Description
Welcome to Bryton Townhomes! This one year old property shows like a model. The open floorplan is warm and inviting from the moment you step through the front door. This end unit has almost 2,000 sqft of livable space. The stairs lead to all bedrooms and the laundry area on the upper floor. The primary bedroom suite will accommodate large furniture and has a long walk-in closet. The secondary bedrooms are spacious enough to have a comfortable office or guest room. There's ample room for entertaining both inside and out. Enjoy summer nights out on the deck, which has a stone walkway leading to the 2-car garage. The community has ample parking for guests and it's just minutes from retail, restaurants, and I-485. Don't wait! Get this near new home and the builder warranties that come with it!
Location
State NC
County Mecklenburg
Building/Complex Name Bryton Townhomes
Zoning RES
Interior
Interior Features Garden Tub, Kitchen Island, Open Floorplan, Pantry, Walk-In Closet(s)
Heating Central
Cooling Ceiling Fan(s)
Flooring Carpet, Tile, Vinyl, Vinyl
Fireplace false
Appliance Dishwasher, Disposal, Electric Cooktop, Electric Water Heater, Microwave, Plumbed For Ice Maker
Exterior
Garage Spaces 2.0
Community Features Outdoor Pool, Playground
Roof Type Composition
Parking Type Detached Garage, On Street
Garage true
Building
Lot Description Corner Lot
Foundation Slab
Builder Name True Homes
Sewer Public Sewer
Water City
Level or Stories Two
Structure Type Fiber Cement, Stone Veneer
New Construction false
Construction Status Completed
Schools
Elementary Schools Blythe
Middle Schools J.M. Alexander
High Schools North Mecklenburg
Others
HOA Name Hawthorne Management Company
Acceptable Financing Cash, Conventional, VA Loan
Listing Terms Cash, Conventional, VA Loan
Special Listing Condition None
Read Less
Want to know what your home might be worth? Contact us for a FREE valuation!

Our team is ready to help you sell your home for the highest possible price ASAP
© 2024 Listings courtesy of Canopy MLS as distributed by MLS GRID. All Rights Reserved.
Bought with Kris Boschele • Ideal Realty Inc








