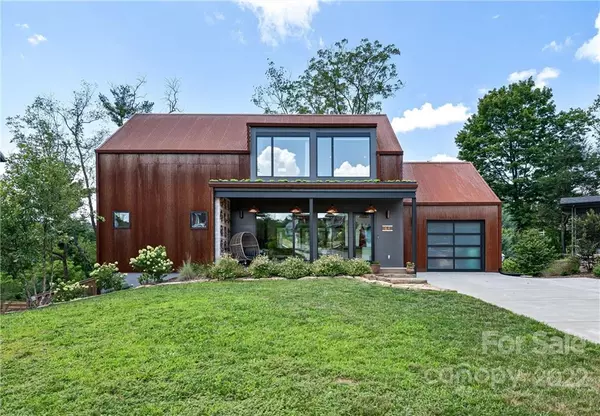$1,100,000
$1,100,000
For more information regarding the value of a property, please contact us for a free consultation.
64 Malvern WALK Asheville, NC 28806
4 Beds
4 Baths
3,048 SqFt
Key Details
Sold Price $1,100,000
Property Type Single Family Home
Sub Type Single Family Residence
Listing Status Sold
Purchase Type For Sale
Square Footage 3,048 sqft
Price per Sqft $360
Subdivision Malvern Walk
MLS Listing ID 3882523
Sold Date 08/31/22
Style Contemporary,Modern
Bedrooms 4
Full Baths 3
Half Baths 1
Construction Status Completed
HOA Fees $20/ann
HOA Y/N 1
Abv Grd Liv Area 2,040
Year Built 2018
Lot Size 10,018 Sqft
Acres 0.23
Property Description
Location & WOW factor in HOT West Asheville’s exclusive Malvern Walk! Details abound in this Green Built modern home. Outside: fenced yard & organic raised garden beds. Inside: distinctive finishes, custom built-ins, closet systems, shiplap. The open living area flows through 16’ sliding doors to the spacious screened porch. With custom built cabinetry with marble & butcher block counters, the designer kitchen is a feast for the eyes. A Wolf induction range & high-end appliances complete the upscale kitchen. A large flex-space separates the upstairs bedrooms. The lower level has the fully-furnished theater room of your dreams including LG projector system & Thermador wet-bar/wine fridge. The social area spills out to the patio with a hot tub & outdoor kitchen: Big Green Egg XL, Lynx flat-top grill & Yeti cooler buckets. The 7.14kW solar system supplies nearly all power needs for current owners. Garage has HVAC & built-in storage & workshop. Most additional furnishings are negotiable.
Location
State NC
County Buncombe
Zoning RS4
Rooms
Basement Basement, Exterior Entry, Finished, Interior Entry
Main Level Bedrooms 1
Interior
Interior Features Built-in Features, Cable Prewire, Kitchen Island, Open Floorplan
Heating Ductless, Heat Pump
Cooling Ceiling Fan(s), Heat Pump
Fireplaces Type Wood Burning Stove
Fireplace true
Appliance Bar Fridge, Dishwasher, Disposal, Dryer, Freezer, Hybrid Heat Pump Water Heater, Induction Cooktop, Refrigerator, Washer
Exterior
Exterior Feature Fence, Hot Tub
Garage Spaces 1.0
Utilities Available Cable Available
Roof Type Metal
Parking Type Driveway, Garage, Garage Shop
Garage true
Building
Sewer Public Sewer
Water City
Architectural Style Contemporary, Modern
Level or Stories Two
Structure Type Hard Stucco,Metal,Other - See Remarks
New Construction false
Construction Status Completed
Schools
Elementary Schools Asheville City
Middle Schools Asheville
High Schools Asheville
Others
HOA Name David Leglise
Restrictions Architectural Review,Subdivision
Special Listing Condition None
Read Less
Want to know what your home might be worth? Contact us for a FREE valuation!

Our team is ready to help you sell your home for the highest possible price ASAP
© 2024 Listings courtesy of Canopy MLS as distributed by MLS GRID. All Rights Reserved.
Bought with Tracy Veteto • Panashe








