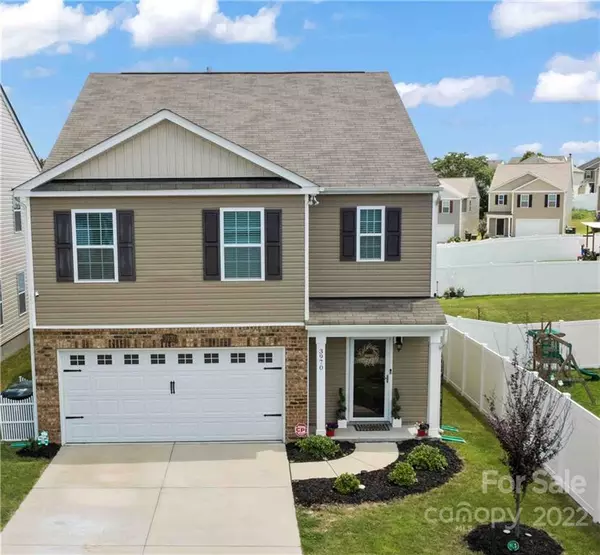$392,000
$375,000
4.5%For more information regarding the value of a property, please contact us for a free consultation.
3970 Bethesda PL Concord, NC 28025
5 Beds
3 Baths
2,419 SqFt
Key Details
Sold Price $392,000
Property Type Single Family Home
Sub Type Single Family Residence
Listing Status Sold
Purchase Type For Sale
Square Footage 2,419 sqft
Price per Sqft $162
Subdivision Hallstead
MLS Listing ID 3887560
Sold Date 09/01/22
Bedrooms 5
Full Baths 3
HOA Fees $26/qua
HOA Y/N 1
Abv Grd Liv Area 2,419
Year Built 2018
Lot Size 7,405 Sqft
Acres 0.17
Property Description
You'll fall in love with this charming 2 story home...the open floor plan is perfect for today's lifestyles! Welcoming entry has vinyl plank flooring that extends to the living areas. Lovely dining area features wainscoting that enhances the stylish decor. Kitchen offers granite counter tops, island, stainless appliances, built-in microway, subway tile backsplash, recessed lighting. Family room has gas fireplace with stone tile accent wall & lighted ceiling fan. Main level BR & Full Bath currently used as office/den. Staircase with iron spindles leads to upper level featuring Master Suite w/lighted ceiling fan, spacious walk-in closet, bath w/double vanity, garden tub, glass door tile surround shower. Upper level also has 3 additional BRs, loft & laundry. Relax on the patio with custom pavers & pergola overlooking the fenced back yard. Adjoining grill deck also perfect for entertaining! Fantastic Cabarrus County location near parks, schools, shopping/restaurant venues!!
Location
State NC
County Cabarrus
Zoning R-CO
Rooms
Main Level Bedrooms 1
Interior
Interior Features Attic Stairs Pulldown, Cable Prewire, Garden Tub, Kitchen Island, Open Floorplan, Walk-In Closet(s)
Heating Central, Forced Air, Natural Gas
Cooling Ceiling Fan(s)
Flooring Carpet, Vinyl
Fireplaces Type Family Room, Gas Log
Fireplace true
Appliance Dishwasher, Disposal, Electric Range, Gas Water Heater, Microwave, Plumbed For Ice Maker
Exterior
Garage Spaces 2.0
Fence Fenced
Community Features Playground, Sidewalks
Parking Type Attached Garage
Garage true
Building
Foundation Slab
Sewer Public Sewer
Water City
Level or Stories Two
Structure Type Brick Partial, Vinyl
New Construction false
Schools
Elementary Schools Rocky River
Middle Schools C.C. Griffin
High Schools Central Cabarrus
Others
HOA Name CAMS
Acceptable Financing Cash, Conventional, FHA, VA Loan
Listing Terms Cash, Conventional, FHA, VA Loan
Special Listing Condition None
Read Less
Want to know what your home might be worth? Contact us for a FREE valuation!

Our team is ready to help you sell your home for the highest possible price ASAP
© 2024 Listings courtesy of Canopy MLS as distributed by MLS GRID. All Rights Reserved.
Bought with Scott Wurtzbacher • The W Realty Group Inc.








