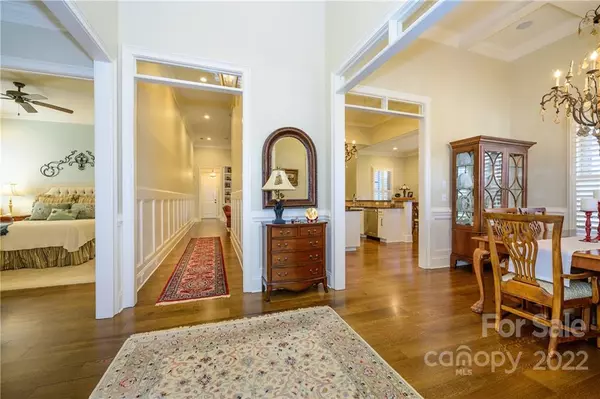$640,000
$647,500
1.2%For more information regarding the value of a property, please contact us for a free consultation.
528 Chalmers ROW Rock Hill, SC 29732
3 Beds
3 Baths
3,057 SqFt
Key Details
Sold Price $640,000
Property Type Single Family Home
Sub Type Single Family Residence
Listing Status Sold
Purchase Type For Sale
Square Footage 3,057 sqft
Price per Sqft $209
Subdivision Augusta Place At Laurel Creek
MLS Listing ID 3825445
Sold Date 08/31/22
Style Transitional
Bedrooms 3
Full Baths 2
Half Baths 1
Construction Status Completed
HOA Fees $130/mo
HOA Y/N 1
Abv Grd Liv Area 3,057
Year Built 2007
Lot Size 6,098 Sqft
Acres 0.14
Property Description
This is one of Augusta Place's nicest custom built patio homes with large front porch. 3 bed, 2/1 bath down. Bonus/office up. Gourmet kitchen has custom cabinets, bar, gas stove with pot filler and wine cooler. Built in book shelves in family room. 5" Hardwood floors throughout. Ceiling height is 15' in kitchen, 17' in foyer with beams and 10' in remaining. Home has screened porch w/ stamped concrete and private patio with cooking area which includes a built in Green Egg and Wilmington Staineless Steel gas grill. Surround sound in ceiling inside and on back porch and in garage. Plantation shutters through out. Central Vacuum. Extremely large attic space. 3 car garage with finished floor. sprinkler system. Additional parking on the side. Top of the line Traine HVAC is only a few years old. Roof replaced in 2020.
Location
State SC
County York
Zoning PUD
Rooms
Main Level Bedrooms 3
Interior
Interior Features Attic Walk In, Built-in Features, Central Vacuum, Garden Tub, Kitchen Island, Split Bedroom, Tray Ceiling(s), Walk-In Closet(s)
Heating Central, Heat Pump
Cooling Ceiling Fan(s)
Flooring Carpet, Tile, Wood
Fireplaces Type Family Room, Gas Log
Fireplace true
Appliance Dishwasher, Disposal, Double Oven, Exhaust Hood, Gas Cooktop, Gas Water Heater, Microwave, Plumbed For Ice Maker, Self Cleaning Oven
Exterior
Exterior Feature Gas Grill, In-Ground Irrigation, Lawn Maintenance
Garage Spaces 3.0
Community Features Outdoor Pool, Playground, Sidewalks, Street Lights, Tennis Court(s), Walking Trails
Waterfront Description None
Parking Type Driveway, Attached Garage, Garage Faces Side, Keypad Entry
Garage true
Building
Lot Description Corner Lot, Level, Views
Foundation Slab
Builder Name Gladden
Sewer Public Sewer
Water City
Architectural Style Transitional
Structure Type Brick Full
New Construction false
Construction Status Completed
Schools
Elementary Schools India Hook
Middle Schools Dutchman Creek
High Schools Rock Hill
Others
Restrictions No Restrictions
Acceptable Financing Cash, Conventional, FHA, USDA Loan, VA Loan
Listing Terms Cash, Conventional, FHA, USDA Loan, VA Loan
Special Listing Condition None
Read Less
Want to know what your home might be worth? Contact us for a FREE valuation!

Our team is ready to help you sell your home for the highest possible price ASAP
© 2024 Listings courtesy of Canopy MLS as distributed by MLS GRID. All Rights Reserved.
Bought with Chris Beard • Rinehart Realty Corporation








