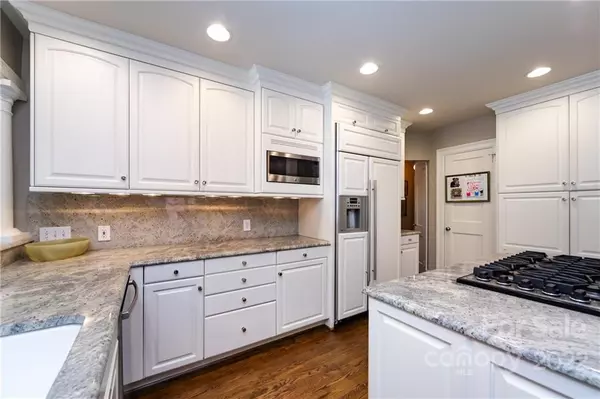$1,400,000
$1,495,000
6.4%For more information regarding the value of a property, please contact us for a free consultation.
200 Middleton DR Charlotte, NC 28207
4 Beds
4 Baths
2,954 SqFt
Key Details
Sold Price $1,400,000
Property Type Single Family Home
Sub Type Single Family Residence
Listing Status Sold
Purchase Type For Sale
Square Footage 2,954 sqft
Price per Sqft $473
Subdivision Eastover
MLS Listing ID 3879712
Sold Date 09/09/22
Style Traditional
Bedrooms 4
Full Baths 4
HOA Fees $6/ann
HOA Y/N 1
Abv Grd Liv Area 2,954
Year Built 1940
Lot Size 0.270 Acres
Acres 0.27
Property Description
Delightful Eastover home on a spacious lot. Great floor plan with Kitchen, breakfast area, dining room, and family room all open to each other creating a large comfortable setting. 2 guest rooms with bathroom on main floor and opportunity for a 3rd bedroom suite on main floor as well (currently used as a playroom but connects to a 2nd first floor full bath). Primary Suite upstairs with 2 walk in closets, separate sitting area, and renovated master bathroom. 4th bedroom and bathroom also upstairs. Large deck overlooks fully fenced backyard. Electric gate across the driveway. Bunker on edge of driveway is excellent for storage (they park a car in it also). There is a recorded usage agreement that runs with the land. Live on this quaint Middleton Drive while enjoying the only oversized lot on the street.
Location
State NC
County Mecklenburg
Zoning R5
Rooms
Basement Basement
Main Level Bedrooms 2
Interior
Interior Features Breakfast Bar, Built-in Features, Drop Zone, Kitchen Island, Open Floorplan, Pantry, Walk-In Closet(s)
Heating Central, Forced Air, Natural Gas
Cooling Ceiling Fan(s), Zoned
Flooring Carpet, Tile, Wood
Fireplaces Type Living Room
Fireplace true
Appliance Electric Oven, Freezer, Gas Cooktop, Gas Water Heater, Oven, Plumbed For Ice Maker, Refrigerator, Washer
Exterior
Fence Fenced
Roof Type Shingle
Parking Type Driveway
Building
Foundation Crawl Space
Sewer Public Sewer
Water City
Architectural Style Traditional
Level or Stories One and One Half
Structure Type Brick Partial, Hardboard Siding
New Construction false
Schools
Elementary Schools Eastover
Middle Schools Sedgefield
High Schools Myers Park
Others
Restrictions No Restrictions
Acceptable Financing Cash, Conventional
Listing Terms Cash, Conventional
Special Listing Condition None
Read Less
Want to know what your home might be worth? Contact us for a FREE valuation!

Our team is ready to help you sell your home for the highest possible price ASAP
© 2024 Listings courtesy of Canopy MLS as distributed by MLS GRID. All Rights Reserved.
Bought with Ashley Pizzo • COMPASS Southpark








