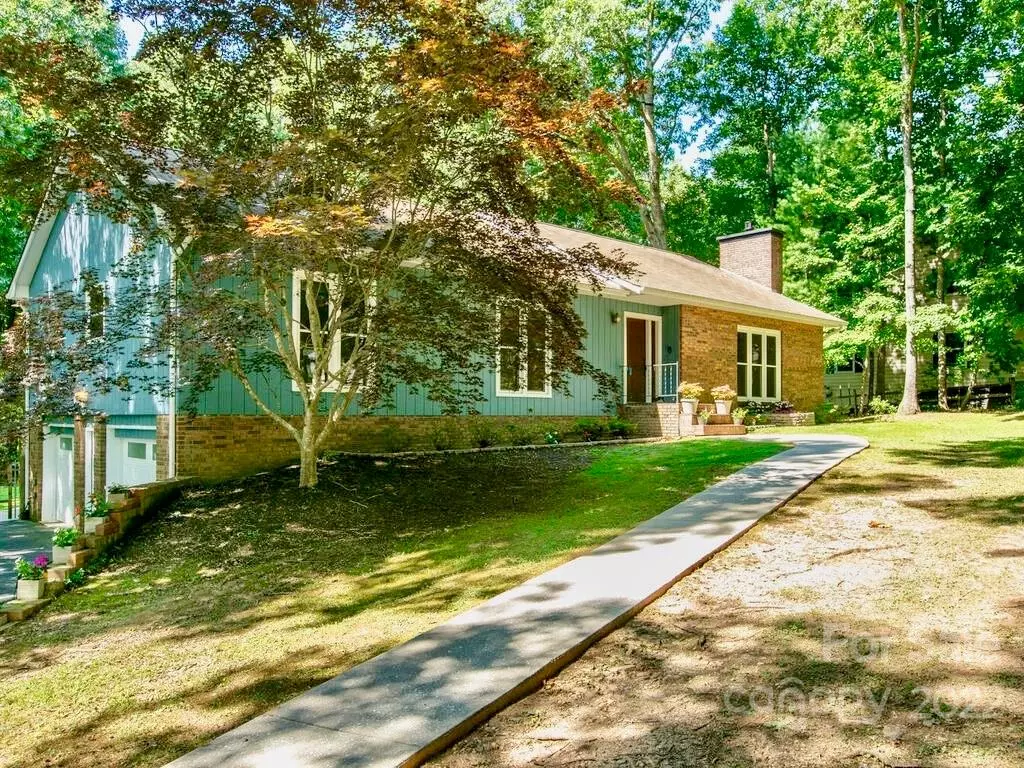$558,500
$575,000
2.9%For more information regarding the value of a property, please contact us for a free consultation.
27 Glen Crest DR Arden, NC 28704
3 Beds
3 Baths
3,015 SqFt
Key Details
Sold Price $558,500
Property Type Single Family Home
Sub Type Single Family Residence
Listing Status Sold
Purchase Type For Sale
Square Footage 3,015 sqft
Price per Sqft $185
Subdivision Glen Cove
MLS Listing ID 3890232
Sold Date 09/16/22
Bedrooms 3
Full Baths 3
Construction Status Completed
Abv Grd Liv Area 1,917
Year Built 1986
Lot Size 0.600 Acres
Acres 0.6
Property Description
Amazing opportunity in the coveted Glen Cove subdivision! This well-kept 1-story home w/ partially finished basement includes 2nd living qtrs. Main level touts a primary bedroom suite, 2nd bedroom & bonus room w/ closet. The large living room boasts a floor-to-ceiling brick fireplace w/ Heat N Glo logs & huge front windows. Spacious kitchen grants an abundance of cabinet & countertop space, breakfast bar & adjacent dining area leading to a magnificent sunroom! Expansive deck overlooks the fenced back yard w/ 3 raised garden beds. 2nd living quarters downstairs includes a fantastic family room w/ fabulous built-ins, stunning 2nd kitchen w/ stainless steel appliances & 2nd primary suite. New windows in 2018 w/ transferable lifetime warranty, whole house generator w/ 10-yr warranty, tankless water heater, 2017 Rheem furnace, primary bath renovated in 2020, downstairs finished in 2017, newly painted in 2019. Attached 2-car garage! Great Arden location convenient to S Asheville amenities!
Location
State NC
County Buncombe
Zoning R-1
Rooms
Basement Basement, Basement Garage Door, Exterior Entry, Interior Entry, Partially Finished
Main Level Bedrooms 2
Interior
Interior Features Built-in Features, Pantry, Walk-In Closet(s)
Heating Central, Forced Air, Natural Gas
Cooling Ceiling Fan(s)
Flooring Carpet, Tile, Wood
Fireplaces Type Gas, Gas Vented, Living Room
Fireplace true
Appliance Dishwasher, Dryer, Electric Oven, Electric Range, Gas Water Heater, Microwave, Refrigerator, Washer
Exterior
Garage Spaces 2.0
Fence Fenced
Utilities Available Gas
Waterfront Description None
Roof Type Shingle
Parking Type Driveway, Attached Garage
Garage true
Building
Lot Description Green Area, Level, Wooded
Sewer Septic Installed
Water City
Level or Stories One
Structure Type Brick Partial, Wood
New Construction false
Construction Status Completed
Schools
Elementary Schools Glen Arden/Koontz
Middle Schools Cane Creek
High Schools T.C. Roberson
Others
Restrictions Short Term Rental Allowed,Subdivision
Acceptable Financing Cash, Conventional
Listing Terms Cash, Conventional
Special Listing Condition None
Read Less
Want to know what your home might be worth? Contact us for a FREE valuation!

Our team is ready to help you sell your home for the highest possible price ASAP
© 2024 Listings courtesy of Canopy MLS as distributed by MLS GRID. All Rights Reserved.
Bought with Julia Burdette • WEICHERT, Realtors - Unlimited








