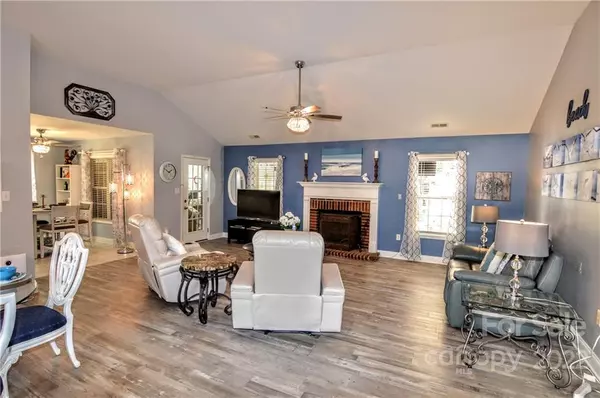$375,000
$375,000
For more information regarding the value of a property, please contact us for a free consultation.
4308 Chatterleigh DR Monroe, NC 28110
3 Beds
2 Baths
2,088 SqFt
Key Details
Sold Price $375,000
Property Type Single Family Home
Sub Type Single Family Residence
Listing Status Sold
Purchase Type For Sale
Square Footage 2,088 sqft
Price per Sqft $179
Subdivision Hamilton Place
MLS Listing ID 3890882
Sold Date 09/20/22
Style Ranch
Bedrooms 3
Full Baths 2
Construction Status Completed
HOA Fees $17/ann
HOA Y/N 1
Abv Grd Liv Area 2,088
Year Built 2000
Lot Size 0.420 Acres
Acres 0.42
Property Description
A Fantastic Brick Front Ranch on a .41 Acre Lot! This home has tons of Updates! New LVP Flooring and Paint. Roomy Open Floor Plan with Vaulted Ceiling in the Living Room. Updated Kitchen with White Cabinets, Beautiful Granite Counterrops, Subway Tile Backsplash and Stainless Steel Appliances. Updated Light Fixtures and Faucets. Beautiful Gas Fireplace in the Living Room. Beautiful Built In Hutch in the Dining Room. Tray Ceiling in the Primary Bedroom. Over the Top Updated Master Bathroom with Walk in Tile Shower. Both Bathroms have Been Updated. Huge Heated and Cooled Sunroom with Skylights. Amazing Manicured Backyard with Terrific Deck and Fantastic Landscaping and Over the Top Vegetation! Storage Shed to Stay! Lots of Shade Trees in Relaxing Fenced in Backyard! A Must See Home! New Deck and Fence in 2020. AC Updated in 2018. Sunroom Added in 2008. Deck Furniture to Stay. Irrigation system in backyard to stay that automatically waters all plants.
Location
State NC
County Union
Zoning SFR
Rooms
Main Level Bedrooms 3
Interior
Interior Features Attic Stairs Pulldown, Built-in Features, Open Floorplan, Pantry, Tray Ceiling(s), Vaulted Ceiling(s), Walk-In Closet(s)
Heating Central, Forced Air, Natural Gas, Wall Furnace
Cooling Ceiling Fan(s), Wall Unit(s)
Flooring Tile, Vinyl
Fireplaces Type Fire Pit, Living Room
Fireplace true
Appliance Convection Oven, Dishwasher, Disposal, Gas Water Heater, Microwave, Plumbed For Ice Maker, Refrigerator, Self Cleaning Oven
Exterior
Exterior Feature Fire Pit
Garage Spaces 2.0
Fence Fenced
Roof Type Shingle
Parking Type Attached Garage, Parking Space(s)
Garage true
Building
Lot Description Cleared, Level, Wooded, Wooded
Foundation Slab
Sewer Public Sewer
Water City
Architectural Style Ranch
Level or Stories One
Structure Type Brick Partial, Vinyl
New Construction false
Construction Status Completed
Schools
Elementary Schools Porter Ridge
Middle Schools Piedmont
High Schools Piedmont
Others
HOA Name Cam
Restrictions Subdivision
Acceptable Financing Cash, Conventional, FHA, VA Loan
Listing Terms Cash, Conventional, FHA, VA Loan
Special Listing Condition None
Read Less
Want to know what your home might be worth? Contact us for a FREE valuation!

Our team is ready to help you sell your home for the highest possible price ASAP
© 2024 Listings courtesy of Canopy MLS as distributed by MLS GRID. All Rights Reserved.
Bought with Jessica Lamb • Keller Williams Ballantyne Are








