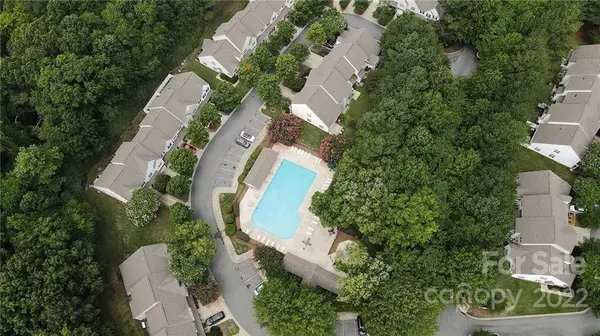$277,500
$285,000
2.6%For more information regarding the value of a property, please contact us for a free consultation.
10726 Sleigh Bell LN Charlotte, NC 28216
2 Beds
3 Baths
1,519 SqFt
Key Details
Sold Price $277,500
Property Type Townhouse
Sub Type Townhouse
Listing Status Sold
Purchase Type For Sale
Square Footage 1,519 sqft
Price per Sqft $182
Subdivision Holly Ridge
MLS Listing ID 3890304
Sold Date 09/23/22
Bedrooms 2
Full Baths 2
Half Baths 1
HOA Fees $200/mo
HOA Y/N 1
Abv Grd Liv Area 1,519
Year Built 2001
Lot Size 1,742 Sqft
Acres 0.04
Lot Dimensions 22x73x22x73
Property Description
Throw away your preconceived notions about townhomes being small and dark because this one is fabulous! You have two large living areas on the main floor. Lifestyles today need flexibility and this home offers that! The front living area is 13 x 24, open into the kitchen, a large bright space that you can use for 1 purpose or multiple! The rear living area is 13x16, gas fireplace, 2-story vaulted ceilings, and a wonderful view of a private green space. The kitchen is well appointed and has a patio door leading to your private patio and a nice green space. The upstairs features a 10x11 loft, with a large closet. There are two additional bedrooms, 2 full baths & a laundry room upstairs. There is a 1/2 bath and a 1 car garage on the main floor. You choose a townhome to keep your life simple and not spend all your time on maintenance, but that doesn't mean you want to spend all your time indoors! This community features a pool, sidewalks, and trails around the pond.
Location
State NC
County Mecklenburg
Building/Complex Name Holly Ridge
Zoning R12MFCD
Interior
Interior Features Attic Other
Heating Heat Pump
Cooling Ceiling Fan(s), Heat Pump
Flooring Carpet, Laminate, Vinyl
Fireplaces Type Den, Gas Log
Fireplace true
Appliance Electric Range, Electric Water Heater
Exterior
Garage Spaces 1.0
Community Features Clubhouse, Outdoor Pool, Pond, Sidewalks, Street Lights, Walking Trails
Roof Type Fiberglass
Parking Type Driveway, Garage
Garage true
Building
Lot Description Level
Foundation Other - See Remarks
Sewer Public Sewer
Water City
Level or Stories One and One Half
Structure Type Brick Partial, Vinyl
New Construction false
Schools
Elementary Schools Long Creek
Middle Schools Francis Bradley
High Schools Hopewell
Others
HOA Name Kuester management
Acceptable Financing Cash, Conventional, Exchange, NC Bond, VA Loan
Listing Terms Cash, Conventional, Exchange, NC Bond, VA Loan
Special Listing Condition None
Read Less
Want to know what your home might be worth? Contact us for a FREE valuation!

Our team is ready to help you sell your home for the highest possible price ASAP
© 2024 Listings courtesy of Canopy MLS as distributed by MLS GRID. All Rights Reserved.
Bought with Fred Tonsing III • EXP Realty LLC Ballantyne








