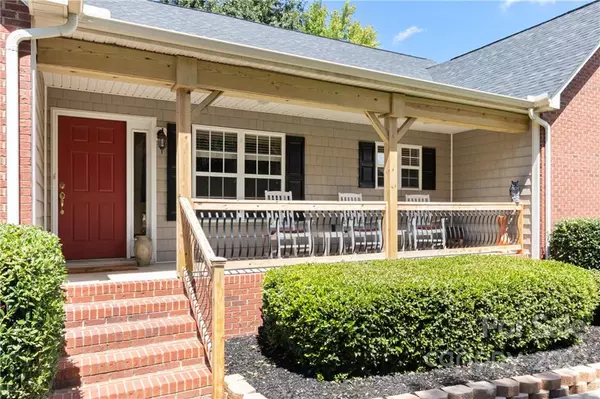$440,000
$449,900
2.2%For more information regarding the value of a property, please contact us for a free consultation.
6709 Luther LN Monroe, NC 28112
3 Beds
2 Baths
1,867 SqFt
Key Details
Sold Price $440,000
Property Type Single Family Home
Sub Type Single Family Residence
Listing Status Sold
Purchase Type For Sale
Square Footage 1,867 sqft
Price per Sqft $235
Subdivision Ashley Hall
MLS Listing ID 3899208
Sold Date 09/28/22
Style Ranch
Bedrooms 3
Full Baths 2
Abv Grd Liv Area 1,867
Year Built 2001
Lot Size 1.190 Acres
Acres 1.19
Lot Dimensions 120*430
Property Description
Well maintained 3BR/2BA ranch on 1.19 acre level lot. New roof, New HVAC, New light fixtures & ceiling fans, freshly painted including smooth ceilings, refinished hardwood floors, New back deck, & New paver patio. Interior spaces include a foyer, family room with fireplace, sunroom overlooking the back yard, dining area, kitchen with center island & stainless appliances, laundry room with new slate floor, and wonderful closet spaces throughout. The delightful sunroom could serve as a terrific office for working at home. Split bedroom floorplan. The owner's suite has a tray ceiling, large walk-in closet, extra closet for linens, and ensuite bath with garden tub, shower, and dual vanity. Attached garage and plenty of parking on the concrete driveway. The backyard includes a paver patio and storage shed, and has enough space to play football or soccer. Conveniently located between Waxhaw, Monroe, and Wesley Chapel.
Location
State NC
County Union
Zoning RA-40
Rooms
Main Level Bedrooms 3
Interior
Interior Features Kitchen Island, Split Bedroom, Tray Ceiling(s), Walk-In Closet(s)
Heating Forced Air, Natural Gas
Cooling Ceiling Fan(s), Heat Pump
Flooring Carpet, Vinyl
Fireplaces Type Family Room
Fireplace true
Appliance Dishwasher, Electric Range, Gas Water Heater, Microwave, Refrigerator
Exterior
Garage Spaces 2.0
Roof Type Shingle
Parking Type Driveway, Garage
Garage true
Building
Lot Description Level, Wooded
Foundation Crawl Space
Sewer Septic Installed
Water County Water
Architectural Style Ranch
Level or Stories One
Structure Type Brick Partial, Vinyl
New Construction false
Schools
Elementary Schools Western Union
Middle Schools Parkwood
High Schools Parkwood
Others
Restrictions Subdivision
Acceptable Financing Cash, Conventional, FHA, USDA Loan, VA Loan
Listing Terms Cash, Conventional, FHA, USDA Loan, VA Loan
Special Listing Condition None
Read Less
Want to know what your home might be worth? Contact us for a FREE valuation!

Our team is ready to help you sell your home for the highest possible price ASAP
© 2024 Listings courtesy of Canopy MLS as distributed by MLS GRID. All Rights Reserved.
Bought with Jeremy Langley • Keller Williams Connected








