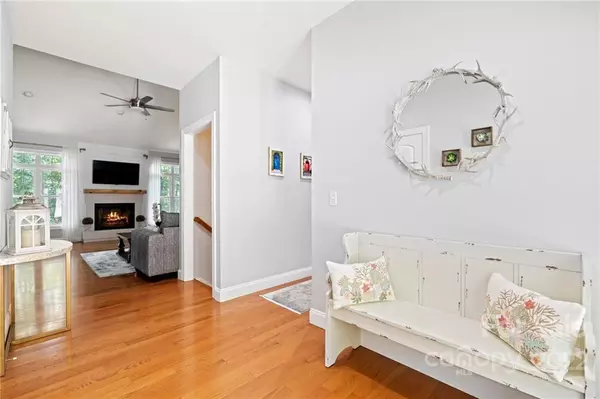$800,000
$799,000
0.1%For more information regarding the value of a property, please contact us for a free consultation.
43 Springhead CT Arden, NC 28704
4 Beds
4 Baths
3,630 SqFt
Key Details
Sold Price $800,000
Property Type Single Family Home
Sub Type Single Family Residence
Listing Status Sold
Purchase Type For Sale
Square Footage 3,630 sqft
Price per Sqft $220
Subdivision Waightstill Mountain
MLS Listing ID 3885562
Sold Date 09/27/22
Style Arts and Crafts
Bedrooms 4
Full Baths 3
Half Baths 1
Construction Status Completed
HOA Fees $45/ann
HOA Y/N 1
Abv Grd Liv Area 1,908
Year Built 2018
Lot Size 0.650 Acres
Acres 0.65
Property Description
Gorgeous and like-new in South Asheville! Spacious open floor plan greets you on the main floor with vaulted ceilings, gas fireplace, and bright kitchen. Two primary suites each with walk-in closets on the main floor, and two more bedrooms downstairs offer a place for everyone. Covered and screened porches on each level beckon you for sunny morning coffee nestled in a private wooded setting. Tons of space downstairs with additional family room and exercise/bonus room. Stairs and path from the house lead to the community swimming pool behind the property. Low maintenance yard includes no-mow grass on the sloping side yard and beautiful wooded area between neighbors. Gated community, secluded and private, yet minutes to Biltmore Park and downtown Asheville.
Location
State NC
County Buncombe
Zoning R-1
Rooms
Basement Basement, Exterior Entry, Interior Entry
Main Level Bedrooms 2
Interior
Interior Features Breakfast Bar, Kitchen Island, Open Floorplan, Pantry, Split Bedroom, Vaulted Ceiling(s), Walk-In Closet(s)
Heating Forced Air, Heat Pump, Natural Gas
Cooling Ceiling Fan(s), Heat Pump
Flooring Tile, Wood
Fireplaces Type Gas Vented, Great Room
Fireplace true
Appliance Convection Oven, Dishwasher, Disposal, Electric Oven, Electric Range, Hybrid Heat Pump Water Heater, Microwave, Refrigerator
Exterior
Garage Spaces 2.0
Community Features Clubhouse, Gated, Outdoor Pool
Utilities Available Cable Available, Gas
View Long Range, Winter
Roof Type Shingle
Parking Type Driveway, Attached Garage, Garage Door Opener
Garage true
Building
Lot Description Cul-De-Sac, Sloped, Wooded
Foundation Crawl Space
Sewer Public Sewer
Water City, Other - See Remarks
Architectural Style Arts and Crafts
Level or Stories One
Structure Type Hardboard Siding, Stone Veneer
New Construction false
Construction Status Completed
Schools
Elementary Schools Unspecified
Middle Schools Unspecified
High Schools T.C. Roberson
Others
HOA Name Waightstill Mountain HOA
Restrictions No Representation
Acceptable Financing Cash, Conventional
Listing Terms Cash, Conventional
Special Listing Condition None
Read Less
Want to know what your home might be worth? Contact us for a FREE valuation!

Our team is ready to help you sell your home for the highest possible price ASAP
© 2024 Listings courtesy of Canopy MLS as distributed by MLS GRID. All Rights Reserved.
Bought with Nathan Ford • Fathom Realty








