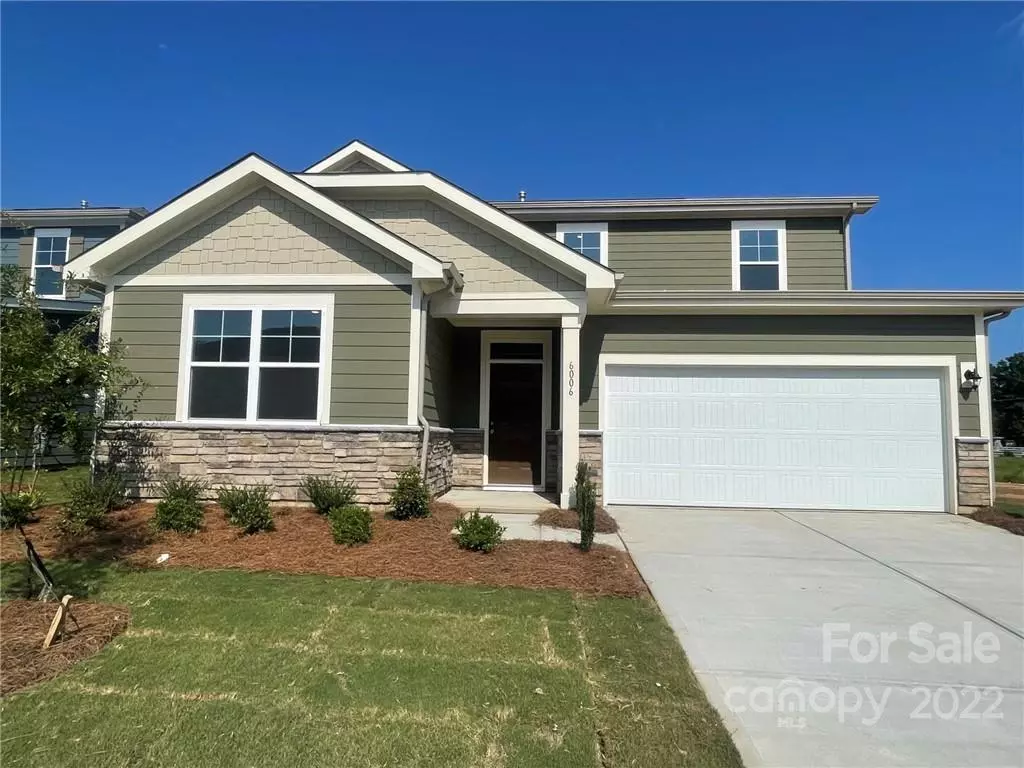$429,999
$429,999
For more information regarding the value of a property, please contact us for a free consultation.
6006 Walkers Run DR #13 Monroe, NC 28110
4 Beds
3 Baths
2,570 SqFt
Key Details
Sold Price $429,999
Property Type Single Family Home
Sub Type Single Family Residence
Listing Status Sold
Purchase Type For Sale
Square Footage 2,570 sqft
Price per Sqft $167
Subdivision Weddington Pointe
MLS Listing ID 3887265
Sold Date 09/29/22
Style Transitional
Bedrooms 4
Full Baths 3
Construction Status Under Construction
HOA Fees $91/qua
HOA Y/N 1
Abv Grd Liv Area 2,570
Year Built 2022
Lot Size 6,359 Sqft
Acres 0.146
Property Description
Welcome home to the Harding model. This home has an open floor plan with a bedroom and full bath on the main floor. You will also find a dedicated study on the main. Spacious granite island in the kitchen overlooking the great room with included fireplace! Bonus loft space on 2nd floor. 36" kitchen cabinets with tile backsplash, gas stainless steel appliance packages, luxury vinyl plank in foyer, powder room, dining, great room and kitchen!! Fiber cement exteriors with stone or brick per elevation!
PRIVATE HOME SITE BACKS TO COMMON OPEN SPACE!
Weddington Pointe features a natural pond, future pool and pool house, and tot lot. Minutes from shopping and dining in Wesley Chapel Village Commons and Sun Valley Commons.
Location
State NC
County Union
Zoning R1
Rooms
Main Level Bedrooms 1
Interior
Interior Features Attic Stairs Pulldown, Cable Prewire, Garden Tub, Kitchen Island, Open Floorplan, Pantry, Split Bedroom, Walk-In Closet(s), Walk-In Pantry
Heating Central, Forced Air, Natural Gas
Flooring Carpet, Vinyl, Vinyl
Fireplaces Type Great Room, Other - See Remarks
Appliance Dishwasher, Disposal, Electric Water Heater, Gas Oven, Gas Range, Microwave, Plumbed For Ice Maker, Self Cleaning Oven
Exterior
Garage Spaces 2.0
Community Features Sidewalks, Street Lights
Roof Type Composition
Parking Type Garage
Garage true
Building
Lot Description Level, Views
Foundation Slab
Builder Name Century Communities
Sewer County Sewer
Water County Water
Architectural Style Transitional
Level or Stories Two
Structure Type Fiber Cement, Stone Veneer
New Construction true
Construction Status Under Construction
Schools
Elementary Schools Shiloh
Middle Schools Sun Valley
High Schools Sun Valley
Others
Restrictions Architectural Review
Acceptable Financing Cash, Conventional, Exchange, FHA, VA Loan
Listing Terms Cash, Conventional, Exchange, FHA, VA Loan
Special Listing Condition None
Read Less
Want to know what your home might be worth? Contact us for a FREE valuation!

Our team is ready to help you sell your home for the highest possible price ASAP
© 2024 Listings courtesy of Canopy MLS as distributed by MLS GRID. All Rights Reserved.
Bought with Caroline Grossman • Allen Tate Matthews/Mint Hill








