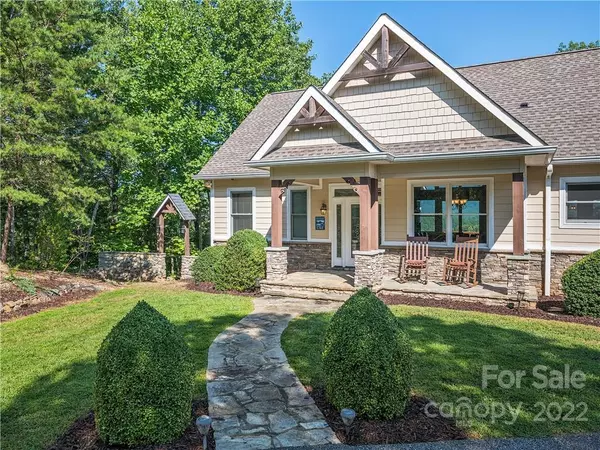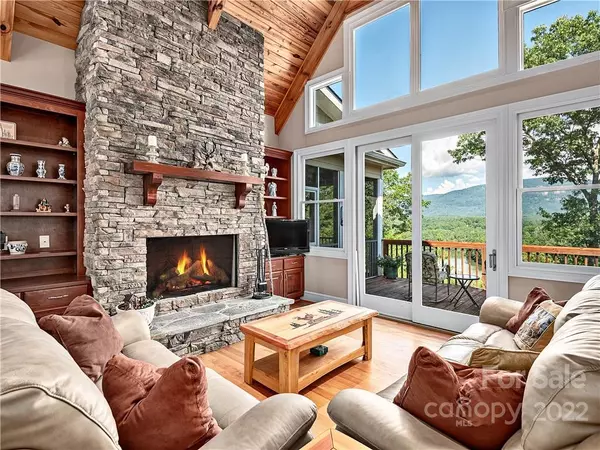$785,000
$775,000
1.3%For more information regarding the value of a property, please contact us for a free consultation.
3226 Lake Adger Pkwy Mill Spring, NC 28756
3 Beds
3 Baths
2,830 SqFt
Key Details
Sold Price $785,000
Property Type Single Family Home
Sub Type Single Family Residence
Listing Status Sold
Purchase Type For Sale
Square Footage 2,830 sqft
Price per Sqft $277
Subdivision Lake Adger
MLS Listing ID 3899080
Sold Date 09/30/22
Style Traditional
Bedrooms 3
Full Baths 3
Construction Status Completed
HOA Fees $83/ann
HOA Y/N 1
Abv Grd Liv Area 1,614
Year Built 2014
Lot Size 1.930 Acres
Acres 1.93
Property Description
Enjoy the wonderful mountain and lake views from this beautiful lakefront home on Lake Adger, NC. This home has views from almost every room in the house! Beautifully crafted featuring a tall vaulted and beamed wood ceiling in the great room, tall ceilings throughout the house, large windows everywhere, a beautiful floor to ceiling stone fireplace, every countertop is granite, your dream kitchen and butlers panty, formal dining, 3 bedrooms and 3 full baths, bonus room, recreation room, screened porch, back deck and much more! Plus a deeded boat slip for your boat! Mountain and sunset views of Wildcat Spur and Sugarloaf Mtn. Lake Adger has 14 miles of shoreline and 438 surface acres of water where you can enjoy boating, kayaking, fishing and swimming. The Lake Adger Community is a private planned community with 3250 +/- acres and includes 13 miles of private equestrian and hiking trails. Conveniently located to Asheville and Hendersonville, NC and Greenville and Spartanburg, SC.
Location
State NC
County Polk
Zoning OU
Body of Water Lake Adger
Rooms
Basement Basement, Exterior Entry, Interior Entry, Partially Finished
Main Level Bedrooms 2
Interior
Interior Features Breakfast Bar, Built-in Features, Kitchen Island, Pantry, Split Bedroom, Vaulted Ceiling(s), Walk-In Closet(s), Walk-In Pantry
Heating Central, Heat Pump, Zoned
Cooling Ceiling Fan(s), Heat Pump, Zoned
Flooring Carpet, Tile, Wood
Fireplaces Type Great Room, Wood Burning
Fireplace true
Appliance Dishwasher, Dryer, Electric Oven, Electric Range, Electric Water Heater, Microwave, Refrigerator, Washer
Exterior
Exterior Feature Other - See Remarks
Garage Spaces 2.0
Community Features Picnic Area, Recreation Area, Walking Trails
Waterfront Description Boat Ramp – Community, Boat Slip (Deed), Dock, Lake, Paddlesport Launch Site - Community, Other - See Remarks
View Long Range, Mountain(s), Water, Year Round
Roof Type Shingle
Parking Type Attached Garage, Garage Shop, Parking Space(s)
Garage true
Building
Lot Description Private, Sloped, Steep Slope, Wooded, Views, Waterfront, Wooded, Other - See Remarks, Lake On Property
Foundation Slab, Other - See Remarks
Builder Name HENRY THOMAS
Sewer Septic Installed
Water Shared Well
Architectural Style Traditional
Level or Stories One
Structure Type Hardboard Siding, Stone Veneer
New Construction false
Construction Status Completed
Schools
Elementary Schools Polk Central
Middle Schools Polk
High Schools Polk
Others
HOA Name IPM
Restrictions Other - See Remarks,Subdivision
Acceptable Financing VA Loan
Horse Property Riding Trail
Listing Terms VA Loan
Special Listing Condition None
Read Less
Want to know what your home might be worth? Contact us for a FREE valuation!

Our team is ready to help you sell your home for the highest possible price ASAP
© 2024 Listings courtesy of Canopy MLS as distributed by MLS GRID. All Rights Reserved.
Bought with Scott Nelson • Looking Glass Realty LLC








