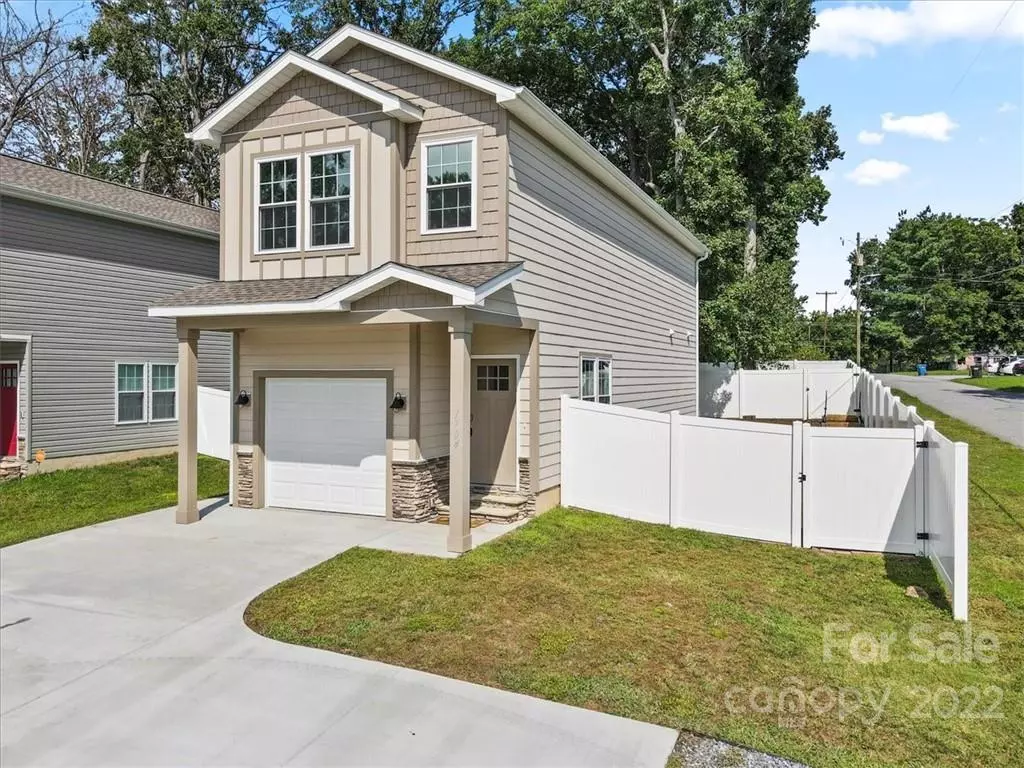$255,000
$249,900
2.0%For more information regarding the value of a property, please contact us for a free consultation.
1704 15th Street PL NE Hickory, NC 28601
3 Beds
3 Baths
1,328 SqFt
Key Details
Sold Price $255,000
Property Type Single Family Home
Sub Type Single Family Residence
Listing Status Sold
Purchase Type For Sale
Square Footage 1,328 sqft
Price per Sqft $192
Subdivision Isabellas Forest
MLS Listing ID 3898317
Sold Date 10/04/22
Bedrooms 3
Full Baths 2
Half Baths 1
Abv Grd Liv Area 1,328
Year Built 2020
Lot Size 4,791 Sqft
Acres 0.11
Lot Dimensions 0.11
Property Description
Better than new! This two-level home in Isabella's Forest is situated on a corner lot with fully fenced backyard and offers a single garage, main level with open floor plan, and upper level with three bedrooms, including a large primary suite with walk-in closet and private bath. Beautiful upgrades include granite countertops, stainless appliances including refrigerator, window treatments remain, washer and dryer remain, 6' tall vinyl privacy fence in backyard. Convenient location near Highland Rec Center.
Location
State NC
County Catawba
Zoning R-3
Interior
Interior Features Breakfast Bar, Open Floorplan, Walk-In Closet(s)
Heating Heat Pump
Cooling Heat Pump
Flooring Vinyl
Fireplace false
Appliance Dishwasher, Dryer, Electric Range, Electric Water Heater, Microwave, Refrigerator, Washer
Exterior
Garage Spaces 1.0
Fence Fenced
Utilities Available Underground Power Lines, Wired Internet Available
Roof Type Shingle
Parking Type Attached Garage
Garage true
Building
Lot Description Corner Lot, Level, Wooded
Foundation Slab
Builder Name Alex Harrill Construction
Sewer Public Sewer
Water City
Level or Stories Two
Structure Type Hardboard Siding, Stone
New Construction false
Schools
Elementary Schools St. Stephens
Middle Schools Arndt
High Schools St. Stephens
Others
Restrictions Subdivision
Acceptable Financing Cash, Conventional, FHA, VA Loan
Listing Terms Cash, Conventional, FHA, VA Loan
Special Listing Condition None
Read Less
Want to know what your home might be worth? Contact us for a FREE valuation!

Our team is ready to help you sell your home for the highest possible price ASAP
© 2024 Listings courtesy of Canopy MLS as distributed by MLS GRID. All Rights Reserved.
Bought with Donna Laws • Foothills Realty, LLC








