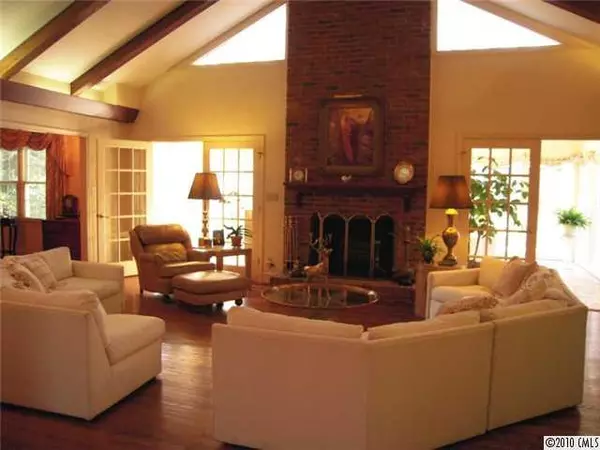$475,000
$499,000
4.8%For more information regarding the value of a property, please contact us for a free consultation.
126 Cabell WAY Charlotte, NC 28211
2 Beds
3 Baths
3,029 SqFt
Key Details
Sold Price $475,000
Property Type Single Family Home
Sub Type Single Family Residence
Listing Status Sold
Purchase Type For Sale
Square Footage 3,029 sqft
Price per Sqft $156
Subdivision Providence Park
MLS Listing ID 2006209
Sold Date 01/19/12
Style Traditional
Bedrooms 2
Full Baths 2
Half Baths 1
Year Built 1980
Lot Size 0.451 Acres
Acres 0.451
Lot Dimensions .451
Property Description
This gracious home w/lrg rooms has 9' clngs & HWs thruout. The GR has a vaulted beamed clng & opens to a wonderful sunrm that overlooks a flat, private treed yard. Spacious KT updated w/granite, counters, tumbled stone backsplash & new stainless DW & smooth cooktop. Both enormous bedrooms could be masters. Home is handicap accessible.
Location
State NC
County Mecklenburg
Interior
Interior Features Attic Stairs Pulldown, Garage Shop, Handicap Access
Heating Heat Pump, Heat Pump
Flooring Tile, Wood
Fireplaces Type Great Room
Fireplace true
Appliance Dishwasher, Disposal, Microwave, Electric Dryer Hookup, Self Cleaning Oven, Exhaust Fan, Refrigerator, Ceiling Fan(s), Security System, Cable Prewire, Convection Oven, Electric Cooktop
Exterior
Exterior Feature Patio, In-Ground Irrigation
Parking Type Garage - 2 Car, Attached Garage, Side Load Garage
Building
Foundation Slab
Sewer Public Sewer
Water Public
Architectural Style Traditional
New Construction false
Schools
Elementary Schools Cotswold
Middle Schools Alexander Graham
High Schools Myers Park
Others
Acceptable Financing Cash, Conventional
Listing Terms Cash, Conventional
Special Listing Condition None
Read Less
Want to know what your home might be worth? Contact us for a FREE valuation!

Our team is ready to help you sell your home for the highest possible price ASAP
© 2024 Listings courtesy of Canopy MLS as distributed by MLS GRID. All Rights Reserved.
Bought with Charmaine Kolander • Helen Adams Realty








