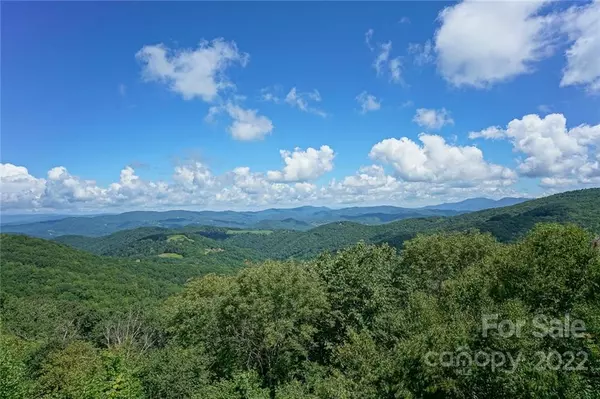$835,000
$850,000
1.8%For more information regarding the value of a property, please contact us for a free consultation.
106 Divot DR Beech Mountain, NC 28604
3 Beds
3 Baths
2,038 SqFt
Key Details
Sold Price $835,000
Property Type Single Family Home
Sub Type Single Family Residence
Listing Status Sold
Purchase Type For Sale
Square Footage 2,038 sqft
Price per Sqft $409
MLS Listing ID 3897895
Sold Date 10/12/22
Style Cabin, Other
Bedrooms 3
Full Baths 2
Half Baths 1
Construction Status Completed
Abv Grd Liv Area 2,038
Year Built 1980
Lot Size 0.380 Acres
Acres 0.38
Property Description
Discover the best views on the market. Just in time for autumn’s majestic landscapes with long-range, multi-state views, this Beech Mountain home sits on a quiet cul-de-sac and was fully renovated for its new owners. Boasting 3 bedrooms and 2.1 bathrooms within 2,038 square feet, the inviting floor plan features a vaulted ceiling great room, magnificent stone fireplace, modern kitchen with butcher block counters and stainless steel appliances, and a new expansive deck. Enjoy a short golf cart ride to Beech Mtn Club’s golf course’s 16th tee box. Beech Mtn presents stunning investment opportunities for residents and renters in all four seasons. The Beech Mountain Club is current and transferable, offering new member access to 18-hole golf course, heated pool, tennis, and pickleball courts. Home is sold fully furnished with everything you need to start enjoying life in the High Country. This home is a popular rental; rental history available. Home was pre-inspected; inspection available
Location
State NC
County Watauga
Zoning resident
Rooms
Main Level Bedrooms 1
Interior
Interior Features Open Floorplan, Pantry, Vaulted Ceiling(s), Walk-In Closet(s)
Cooling Ceiling Fan(s), None
Flooring Vinyl
Fireplaces Type Great Room
Fireplace true
Appliance Dishwasher, Dryer, Electric Cooktop, Electric Oven, Electric Range, Electric Water Heater, Exhaust Fan, Microwave, Oven, Refrigerator, Washer
Exterior
Garage Spaces 2.0
Community Features Clubhouse, Dog Park, Fitness Center, Golf, Playground, Pond, Recreation Area, Ski Slopes, Street Lights, Tennis Court(s), Walking Trails
Utilities Available Propane
View Long Range, Mountain(s), Year Round
Roof Type Metal
Parking Type Driveway, Attached Garage, Parking Space(s)
Garage true
Building
Lot Description Wooded, Views
Foundation Crawl Space
Sewer Septic Installed
Water City
Architectural Style Cabin, Other
Level or Stories Split Level
Structure Type Wood
New Construction false
Construction Status Completed
Schools
Elementary Schools Valle Crucis
Middle Schools Unspecified
High Schools Unspecified
Others
Restrictions Building,Height,Other - See Remarks,Short Term Rental Allowed,Signage
Acceptable Financing Cash, Conventional, Exchange
Listing Terms Cash, Conventional, Exchange
Special Listing Condition None
Read Less
Want to know what your home might be worth? Contact us for a FREE valuation!

Our team is ready to help you sell your home for the highest possible price ASAP
© 2024 Listings courtesy of Canopy MLS as distributed by MLS GRID. All Rights Reserved.
Bought with Non Member • MLS Administration








