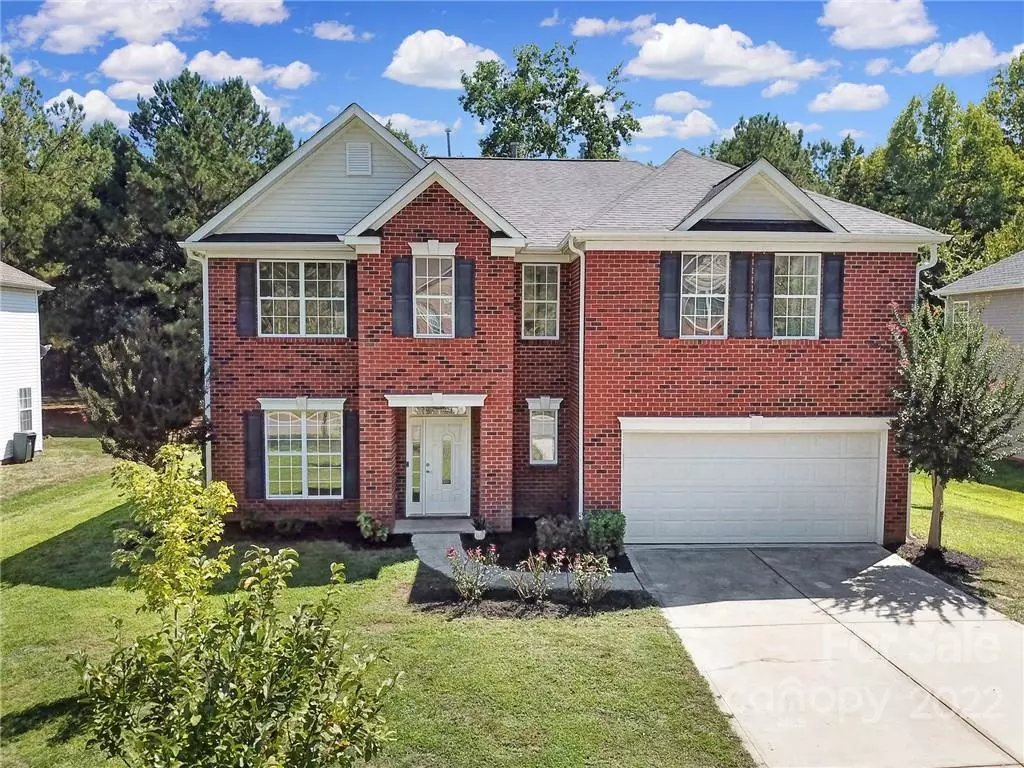$455,000
$455,000
For more information regarding the value of a property, please contact us for a free consultation.
4751 Cascade AVE Rock Hill, SC 29732
5 Beds
4 Baths
2,956 SqFt
Key Details
Sold Price $455,000
Property Type Single Family Home
Sub Type Single Family Residence
Listing Status Sold
Purchase Type For Sale
Square Footage 2,956 sqft
Price per Sqft $153
Subdivision Reflection Park
MLS Listing ID 3892457
Sold Date 10/13/22
Style Traditional
Bedrooms 5
Full Baths 3
Half Baths 1
Construction Status Completed
HOA Fees $21/ann
HOA Y/N 1
Abv Grd Liv Area 2,956
Year Built 2003
Lot Size 0.290 Acres
Acres 0.29
Lot Dimensions per tax records
Property Description
Welcome to this stately two story home. Pull into the driveway to be impressed by the large brick front and two car garage. Walk inside the front door and be enamored by the two story entry way leading you to either the staircase or the formal dining room into the kitchen which is open to the large, vaulted-ceiling living room. The primary suite is just around the corner with a beautifully tiled shower and bathtub in the ensuite and large walk in closet with a chandelier to make you feel like royalty. Upstairs you'll find 4 bedrooms, 2 full bathrooms, and a bonus room. The entire house has been freshly updated with new flooring, carpet, lighting, and brand new paint from top to bottom. The kitchen has a brand new, stylish custom tile backsplash and black chrome Samsung appliances approximately 3 years old. Enjoy the large backyard while entertaining or just throwing the ball around. Close to shopping, restaurants, and schools and an easy commute to I-77.
Location
State SC
County York
Zoning SF-4
Rooms
Main Level Bedrooms 1
Interior
Interior Features Attic Stairs Pulldown, Pantry, Vaulted Ceiling(s)
Heating Central, Forced Air, Natural Gas
Cooling Ceiling Fan(s)
Flooring Carpet, Tile, Vinyl
Fireplaces Type Gas Log, Living Room
Fireplace true
Appliance Dishwasher, Gas Water Heater
Exterior
Garage Spaces 2.0
Community Features Clubhouse, Outdoor Pool, Playground, Street Lights
Roof Type Shingle
Parking Type Driveway, Garage
Garage true
Building
Lot Description Level
Foundation Slab
Sewer Public Sewer
Water City
Architectural Style Traditional
Level or Stories Two
Structure Type Brick Full
New Construction false
Construction Status Completed
Schools
Elementary Schools Unspecified
Middle Schools Unspecified
High Schools Unspecified
Others
HOA Name Red Rock Management
Acceptable Financing Cash, Conventional, FHA, VA Loan
Listing Terms Cash, Conventional, FHA, VA Loan
Special Listing Condition None
Read Less
Want to know what your home might be worth? Contact us for a FREE valuation!

Our team is ready to help you sell your home for the highest possible price ASAP
© 2024 Listings courtesy of Canopy MLS as distributed by MLS GRID. All Rights Reserved.
Bought with Jana Jeanette • EXP Realty LLC Fort Mill








