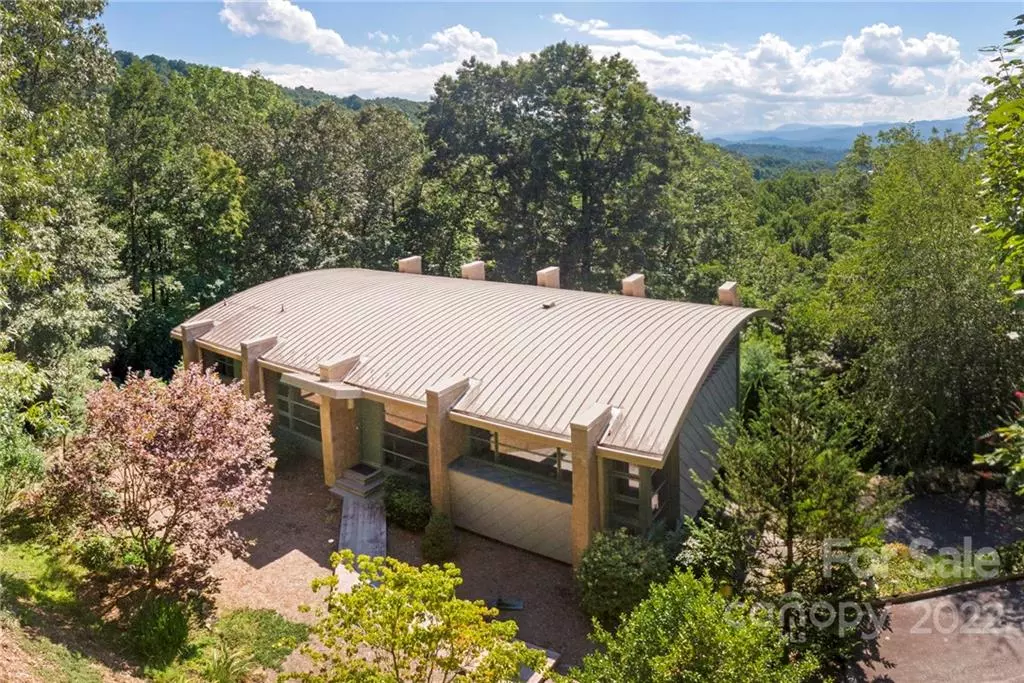$850,000
$805,000
5.6%For more information regarding the value of a property, please contact us for a free consultation.
454 Aberdeen LN Pisgah Forest, NC 28768
3 Beds
3 Baths
2,852 SqFt
Key Details
Sold Price $850,000
Property Type Single Family Home
Sub Type Single Family Residence
Listing Status Sold
Purchase Type For Sale
Square Footage 2,852 sqft
Price per Sqft $298
Subdivision Glen Cannon
MLS Listing ID 3895097
Sold Date 10/14/22
Style Contemporary, Transitional
Bedrooms 3
Full Baths 2
Half Baths 1
HOA Fees $8/ann
HOA Y/N 1
Abv Grd Liv Area 1,877
Year Built 2007
Lot Size 2.560 Acres
Acres 2.56
Property Description
Truly stunning, contemporary home designed by an architect specifically for this lush, woodsy site with mountain views and convenience to one of America's Coolest Small Towns of Brevard. Minutes away from the mountain adventures in the Pisgah National Forest and Dupont State Forest, you'll enjoy all four seasons from this distinct perch including spectacular color displays in the fall and views of snow-dusted mountains along the famed Blue Ridge Parkway. The combined elements of glass, zinc exterior tiles and architectural block piers highlight exquisite attention to detail and bring in and enhance the natural surrounds to the interior of the home. Natural plantings and no grass gives way to minimal yard maintenance. Schedule a private tour of this premier mountain home that has never before been offered for sale.
Location
State NC
County Transylvania
Zoning None
Rooms
Basement Basement, Basement Shop, Partially Finished
Main Level Bedrooms 1
Interior
Interior Features Built-in Features, Pantry, Walk-In Closet(s)
Heating Heat Pump
Cooling Ceiling Fan(s), Heat Pump
Flooring Carpet, Tile, Wood
Fireplaces Type Gas Unvented, Great Room, Propane
Fireplace true
Appliance Dishwasher, Electric Water Heater, Exhaust Fan, Gas Cooktop, Refrigerator, Wall Oven
Exterior
Garage Spaces 2.0
Community Features None
Utilities Available Propane
View Long Range, Mountain(s), Year Round
Roof Type Metal
Parking Type Driveway, Garage, Garage Faces Side
Garage true
Building
Lot Description Hilly, Wooded, Wooded
Sewer Septic Installed
Water Well
Architectural Style Contemporary, Transitional
Level or Stories One
Structure Type Glass, Metal, Other - See Remarks
New Construction false
Schools
Elementary Schools Transylvania
Middle Schools Brevard
High Schools Brevard
Others
HOA Name Glen Cannon Property Owners Assoc.
Restrictions Architectural Review,Building,Deed,Square Feet,Subdivision,Use
Acceptable Financing Cash, Conventional, VA Loan
Listing Terms Cash, Conventional, VA Loan
Special Listing Condition None
Read Less
Want to know what your home might be worth? Contact us for a FREE valuation!

Our team is ready to help you sell your home for the highest possible price ASAP
© 2024 Listings courtesy of Canopy MLS as distributed by MLS GRID. All Rights Reserved.
Bought with Binford Jennings • Allen Tate/Beverly-Hanks Asheville-Downtown








