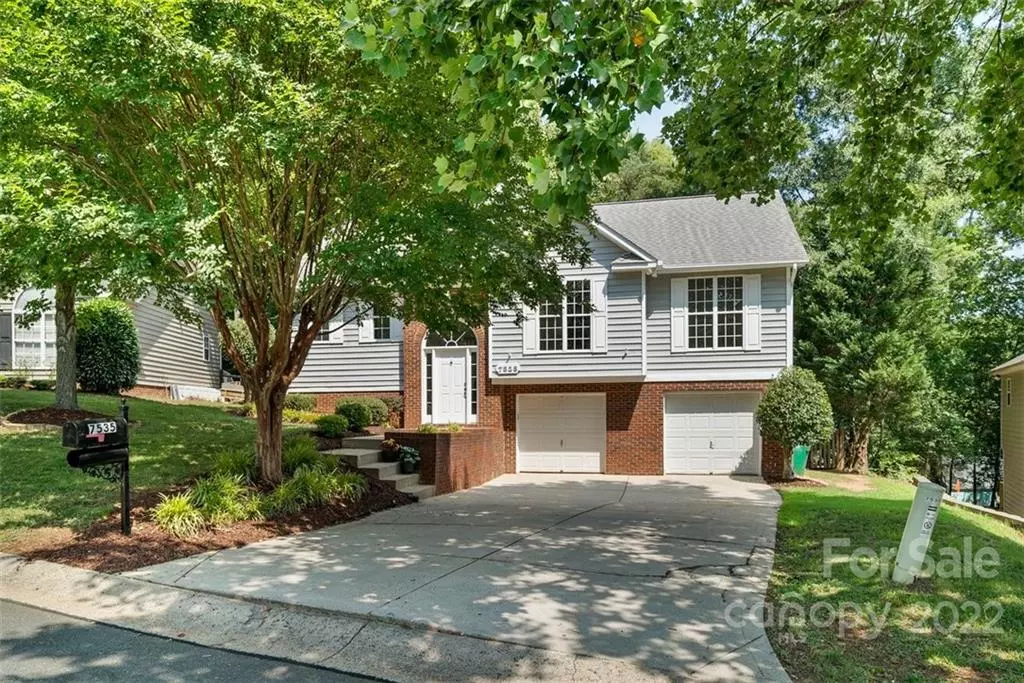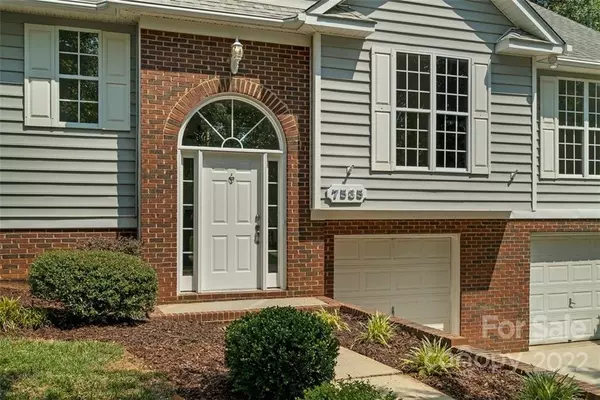$425,000
$425,000
For more information regarding the value of a property, please contact us for a free consultation.
7535 Starvalley DR Charlotte, NC 28210
3 Beds
3 Baths
1,855 SqFt
Key Details
Sold Price $425,000
Property Type Single Family Home
Sub Type Single Family Residence
Listing Status Sold
Purchase Type For Sale
Square Footage 1,855 sqft
Price per Sqft $229
Subdivision Starmount Forest
MLS Listing ID 3880962
Sold Date 10/25/22
Bedrooms 3
Full Baths 3
Abv Grd Liv Area 1,267
Year Built 1998
Lot Size 7,840 Sqft
Acres 0.18
Property Description
Welcome home to 7535 Starvalley Drive, a home like no other nestled in a quiet cul-de-sac in popular Starmount Forest! The upper floor features ample natural light emphasized by fresh Snowbound paint throughout. Living room has a cozy gas fireplace, soaring vaulted ceiling & leads you through sliding doors to your private deck & backyard among the trees. Off the living room is a breakfast area leading to the bright & airy kitchen with white cabinets, granite counters, tile backsplash & pantry. 2 generous guest bedrooms share a newly updated bathroom. The primary bedroom suite is opposite the others & has trey ceiling, updated bath with 2 vanities & 2 closets. Venture downstairs to an entertainer's dream...be it a pub, game room or playroom the options are endless with full bathroom, wet bar, bev fridge, dishwasher & another fireplace. Access the patio via sliding doors which lead to fenced yard. One last surprise is oversized 2-car garage complete with tons of storage & workshop area.
Location
State NC
County Mecklenburg
Zoning R5
Interior
Interior Features Breakfast Bar, Open Floorplan, Pantry, Split Bedroom, Tray Ceiling(s), Vaulted Ceiling(s), Walk-In Closet(s), Wet Bar
Heating Central, Forced Air, Natural Gas
Cooling Ceiling Fan(s)
Flooring Carpet, Tile, Vinyl
Fireplaces Type Family Room, Gas Log, Insert, Living Room
Fireplace true
Appliance Bar Fridge, Dishwasher, Disposal, Electric Cooktop, Gas Water Heater, Microwave, Refrigerator, Wine Refrigerator
Exterior
Garage Spaces 2.0
Fence Fenced
Utilities Available Gas
Garage true
Building
Foundation Slab
Sewer Public Sewer
Water City
Level or Stories Split Entry (Bi-Level)
Structure Type Brick Partial, Vinyl
New Construction false
Schools
Elementary Schools Unspecified
Middle Schools Unspecified
High Schools Unspecified
Others
Acceptable Financing Cash, Conventional, FHA, VA Loan
Listing Terms Cash, Conventional, FHA, VA Loan
Special Listing Condition None
Read Less
Want to know what your home might be worth? Contact us for a FREE valuation!

Our team is ready to help you sell your home for the highest possible price ASAP
© 2024 Listings courtesy of Canopy MLS as distributed by MLS GRID. All Rights Reserved.
Bought with Ayanna Brewer • Engel & Völkers Uptown Charlotte








