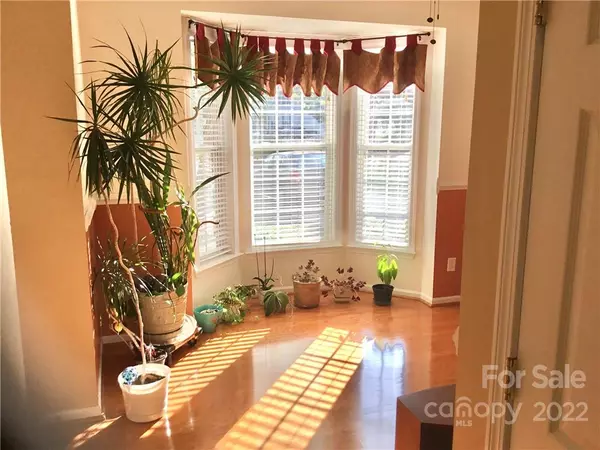$365,500
$365,500
For more information regarding the value of a property, please contact us for a free consultation.
1401 Wessex CT Monroe, NC 28110
3 Beds
3 Baths
1,778 SqFt
Key Details
Sold Price $365,500
Property Type Single Family Home
Sub Type Single Family Residence
Listing Status Sold
Purchase Type For Sale
Square Footage 1,778 sqft
Price per Sqft $205
Subdivision Yorkshire
MLS Listing ID 3896978
Sold Date 10/27/22
Style Colonial
Bedrooms 3
Full Baths 2
Half Baths 1
HOA Fees $14/ann
HOA Y/N 1
Abv Grd Liv Area 1,778
Year Built 1997
Lot Size 0.460 Acres
Acres 0.46
Property Description
Beautiful brick front 2 story home in desirable Yorkshire community. House is set back with an extended driveway, a wooded back yard and rear patio area. The private .46 acre lot is on the curve of a quiet cul-de-sac street. Beautiful hardwood floors downstairs, gas fireplace, granite kitchen countertop with attractive tile backsplash, stainless steel appliances, pantry, a large amount of cabinet space, abundant natural light throughout, well maintained and move-in ready condition. Primary suite is spacious and features vaulted ceilings. Primary bathroom has separated double vanities, garden tub, freestanding shower and walk-in closet. Ample 2-car garage.
Location
State NC
County Union
Zoning AQ4
Interior
Interior Features Cable Prewire, Garden Tub, Pantry, Vaulted Ceiling(s), Walk-In Closet(s)
Heating Central, Forced Air, Natural Gas
Cooling Ceiling Fan(s)
Flooring Carpet, Vinyl, Wood
Fireplaces Type Living Room
Fireplace true
Appliance Dishwasher, Disposal, Dryer, Electric Range, Exhaust Fan, Exhaust Hood, Gas Water Heater, Plumbed For Ice Maker, Refrigerator, Self Cleaning Oven, Washer
Exterior
Garage Spaces 2.0
Utilities Available Cable Available, Underground Power Lines, Wired Internet Available
Roof Type Shingle
Parking Type Garage, Garage Door Opener, Keypad Entry
Garage true
Building
Lot Description Cul-De-Sac
Foundation Slab
Sewer Public Sewer
Water City
Architectural Style Colonial
Level or Stories Two
Structure Type Brick Partial, Vinyl
New Construction false
Schools
Elementary Schools Porter Ridge
Middle Schools Piedmont
High Schools Piedmont
Others
HOA Name Yorkshire
Acceptable Financing Cash, Conventional
Listing Terms Cash, Conventional
Special Listing Condition None
Read Less
Want to know what your home might be worth? Contact us for a FREE valuation!

Our team is ready to help you sell your home for the highest possible price ASAP
© 2024 Listings courtesy of Canopy MLS as distributed by MLS GRID. All Rights Reserved.
Bought with Susan Robertson • RE/MAX Executive








