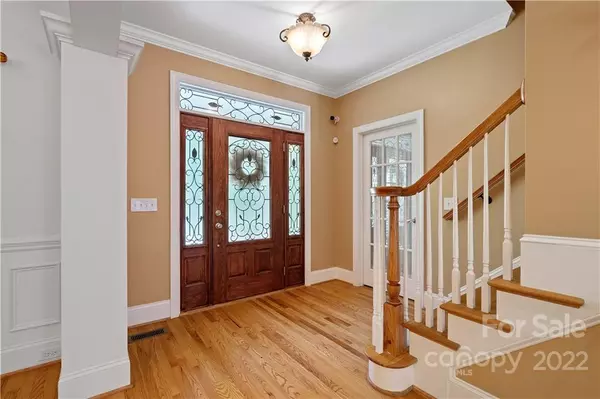$1,000,000
$1,099,000
9.0%For more information regarding the value of a property, please contact us for a free consultation.
126 Burnell PL Davidson, NC 28036
5 Beds
5 Baths
4,707 SqFt
Key Details
Sold Price $1,000,000
Property Type Single Family Home
Sub Type Single Family Residence
Listing Status Sold
Purchase Type For Sale
Square Footage 4,707 sqft
Price per Sqft $212
Subdivision Anniston
MLS Listing ID 3882982
Sold Date 10/31/22
Bedrooms 5
Full Baths 4
Half Baths 1
HOA Fees $71/ann
HOA Y/N 1
Abv Grd Liv Area 4,707
Year Built 2008
Lot Size 1.300 Acres
Acres 1.3
Property Description
Elegant 2-story, full brick home on 1.3 acres in beautiful Anniston neighborhood! Rocking chair front porch welcomes you into this spacious estate home. Loaded with upgrades and perfect for entertaining! Deep, coffered ceilings in the living room with 2 sets of doors that lead you to your private oasis. Bedroom on the main floor currently being used as an office. Gourmet kitchen offers tons of counter space and cabinets, generously sized island, stainless steel appliances with 2 dishwashers! Separate formal dining room. Keeping Room and breakfast room off the kitchen. Powder room and laundry on main level. Upstairs has 4 additional bedrooms including the primary which has 2 walk in closets, oversized walk-in shower and separate tub. Amazing Workout room and bonus room! The backyard is the showstopper. Huge salt water pool, trex deck, and space all around the pool for entertaining in your private backyard.
Location
State NC
County Iredell
Zoning RA
Rooms
Main Level Bedrooms 1
Interior
Interior Features Attic Stairs Fixed, Attic Walk In, Built-in Features, Cable Prewire, Kitchen Island, Pantry, Tray Ceiling(s), Vaulted Ceiling(s), Walk-In Closet(s), Walk-In Pantry
Heating Central, Forced Air, Heat Pump, Natural Gas
Cooling Ceiling Fan(s), Heat Pump
Flooring Carpet, Tile, Wood
Fireplaces Type Family Room, Living Room
Fireplace true
Appliance Convection Oven, Dishwasher, Disposal, Double Oven, Electric Oven, Exhaust Fan, Exhaust Hood, Gas Cooktop, Microwave, Self Cleaning Oven, Tankless Water Heater, Wall Oven
Exterior
Exterior Feature In-Ground Irrigation, In Ground Pool
Garage Spaces 3.0
Fence Fenced
Community Features Picnic Area, Playground, Street Lights, Walking Trails
Utilities Available Cable Available, Underground Power Lines
Roof Type Other - See Remarks
Parking Type Driveway, Attached Garage, Garage Faces Side, Garage Shop
Garage true
Building
Lot Description Private, Wooded, Wooded
Foundation Crawl Space
Sewer Septic Installed
Water Well
Level or Stories Two
Structure Type Brick Full
New Construction false
Schools
Elementary Schools Coddle Creek
Middle Schools Brawley
High Schools Lake Norman
Others
HOA Name Cedar Management
Restrictions Architectural Review,Building,Deed,Livestock Restriction,Manufactured Home Not Allowed,Modular Not Allowed,Square Feet,Subdivision
Acceptable Financing Cash, Conventional, VA Loan
Listing Terms Cash, Conventional, VA Loan
Special Listing Condition None
Read Less
Want to know what your home might be worth? Contact us for a FREE valuation!

Our team is ready to help you sell your home for the highest possible price ASAP
© 2024 Listings courtesy of Canopy MLS as distributed by MLS GRID. All Rights Reserved.
Bought with Emmanuel Deku • Opulence Group Real Estate








