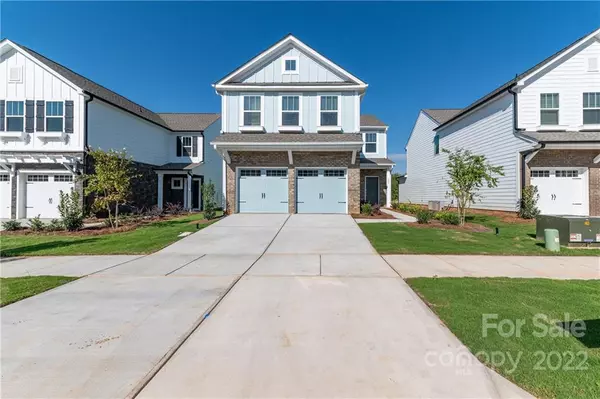$375,000
$395,000
5.1%For more information regarding the value of a property, please contact us for a free consultation.
1207 Scotch Meadows LOOP #153 Monroe, NC 28110
3 Beds
3 Baths
2,387 SqFt
Key Details
Sold Price $375,000
Property Type Single Family Home
Sub Type Single Family Residence
Listing Status Sold
Purchase Type For Sale
Square Footage 2,387 sqft
Price per Sqft $157
Subdivision Scotch Meadows
MLS Listing ID 3900857
Sold Date 11/02/22
Style Colonial
Bedrooms 3
Full Baths 2
Half Baths 1
Construction Status Completed
HOA Fees $33/ann
HOA Y/N 1
Abv Grd Liv Area 2,387
Year Built 2022
Lot Size 5,227 Sqft
Acres 0.12
Property Description
MOTIVATED SELLER, BRING ALL OFFERS! Welcome the The largest of all the Liam plans at 2,388 sqft! Located in the beautiful Scotch Meadows community of Monroe. This is brand new 3BD /
2.5BA /2 car garage home with a large outdoor back patio has never been lived in. It features tons of upgrades, and and open floor plan. With spacious living areas, sizeable bedrooms, and stylish fixture upgrades throughout it's sure to impress. You'll walk into a foyer with detailed wainscoting, a bright great room, spacious kitchen with quartz countertops, tile backsplash, large island, stainless steel appliances, stacked cabinets and walk in pantry that flows into the dining area! The Owner's Suite boasts a large walk in closet, luxury en suite with tile floors, tile surround standup shower and granite dual vanity. The second floor also hosts 2 other bedrooms and upgraded bath, a generous size loft, and a dedicated laundry room with folding table and upper cabinets to keep everything organized.
Location
State NC
County Union
Zoning Res
Interior
Interior Features Cable Prewire, Kitchen Island, Open Floorplan, Pantry, Walk-In Closet(s)
Heating Central, Electric, Forced Air, Heat Pump
Flooring Carpet, Laminate, Tile, Vinyl
Fireplace false
Appliance Dishwasher, Disposal, Electric Range, Electric Water Heater, Microwave, Plumbed For Ice Maker
Exterior
Garage Spaces 2.0
Utilities Available Cable Available
Roof Type Shingle
Parking Type Garage, Garage Door Opener, Keypad Entry
Garage true
Building
Foundation Slab
Builder Name True Homes
Sewer Public Sewer
Water County Water
Architectural Style Colonial
Level or Stories Two
Structure Type Brick Partial, Fiber Cement
New Construction true
Construction Status Completed
Schools
Elementary Schools Unionville
Middle Schools Piedmont
High Schools Piedmont
Others
HOA Name Braesael Mgmt
Acceptable Financing Cash, Conventional
Listing Terms Cash, Conventional
Special Listing Condition None
Read Less
Want to know what your home might be worth? Contact us for a FREE valuation!

Our team is ready to help you sell your home for the highest possible price ASAP
© 2024 Listings courtesy of Canopy MLS as distributed by MLS GRID. All Rights Reserved.
Bought with Deepthi Mallakki Nagaveerappa • ERA Live Moore








