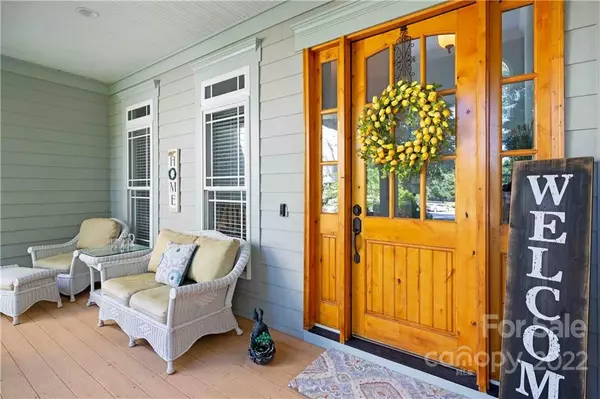$760,000
$795,000
4.4%For more information regarding the value of a property, please contact us for a free consultation.
124 Ironwood CT Mooresville, NC 28117
4 Beds
4 Baths
3,415 SqFt
Key Details
Sold Price $760,000
Property Type Single Family Home
Sub Type Single Family Residence
Listing Status Sold
Purchase Type For Sale
Square Footage 3,415 sqft
Price per Sqft $222
Subdivision The Farms
MLS Listing ID 3887093
Sold Date 10/31/22
Bedrooms 4
Full Baths 3
Half Baths 1
Construction Status Completed
HOA Fees $65
HOA Y/N 1
Abv Grd Liv Area 3,415
Year Built 2005
Lot Size 0.863 Acres
Acres 0.863
Lot Dimensions 38x316x260x230
Property Description
Your new home awaits! 4BR/3.5BA spacious beauty nicely snuggled at the end of a quiet cul-de-sac on a .86 acre lot in The Farms. Graceful long driveway leads up to a three-car side load garage. Plenty of storage space for all of the fun lake toys! Embrace southern style living on the covered front porch. Admire the gorgeous front doors & be swept away by the amazing open floor plan which features the primary owner's suite & guest BR w/full bath on the main. Warm & inviting hardwood floors thru most of main floor. DR boasts stately trim work & coffered detail ceiling. Spacious 2-story FAM RM w/gas log FP. Keeping room w/built-ins flanking a stone gas-log FP. Elegant owner's retreat features tray ceiling, bay window & of course spacious walk-in closets. Upstairs you will find two addi'l BRs, bathroom, loft area & large multipurpose bonus rm. Enjoy quiet evenings on the screened in porch overlooking the GORGEOUS private fenced backyard. HVAC 2021. Enjoy all that The Farms has to offer!
Location
State NC
County Iredell
Zoning RA
Rooms
Main Level Bedrooms 2
Interior
Interior Features Attic Other, Attic Stairs Pulldown, Cable Prewire, Kitchen Island, Open Floorplan, Split Bedroom, Tray Ceiling(s), Walk-In Closet(s), Whirlpool
Heating Central, Forced Air, Natural Gas
Cooling Ceiling Fan(s)
Flooring Carpet, Tile, Wood
Fireplaces Type Gas Log, Great Room, Keeping Room
Fireplace true
Appliance Dishwasher, Disposal, Double Oven, Electric Oven, Gas Cooktop, Gas Water Heater, Microwave, Plumbed For Ice Maker, Refrigerator
Exterior
Exterior Feature In-Ground Irrigation
Garage Spaces 3.0
Fence Fenced
Community Features Clubhouse, Outdoor Pool, Picnic Area, Playground, Recreation Area, RV/Boat Storage, Sport Court, Tennis Court(s), Walking Trails
Roof Type Shingle
Parking Type Attached Garage, Garage Door Opener, Garage Faces Side, Keypad Entry
Garage true
Building
Lot Description Cul-De-Sac
Foundation Crawl Space
Sewer Septic Installed
Water Community Well
Level or Stories One and One Half
Structure Type Fiber Cement, Stone Veneer
New Construction false
Construction Status Completed
Schools
Elementary Schools Unspecified
Middle Schools Unspecified
High Schools Unspecified
Others
HOA Name CSI Management
Acceptable Financing Cash, Conventional, VA Loan
Listing Terms Cash, Conventional, VA Loan
Special Listing Condition None
Read Less
Want to know what your home might be worth? Contact us for a FREE valuation!

Our team is ready to help you sell your home for the highest possible price ASAP
© 2024 Listings courtesy of Canopy MLS as distributed by MLS GRID. All Rights Reserved.
Bought with Kelly Myers • NextHome World Class








