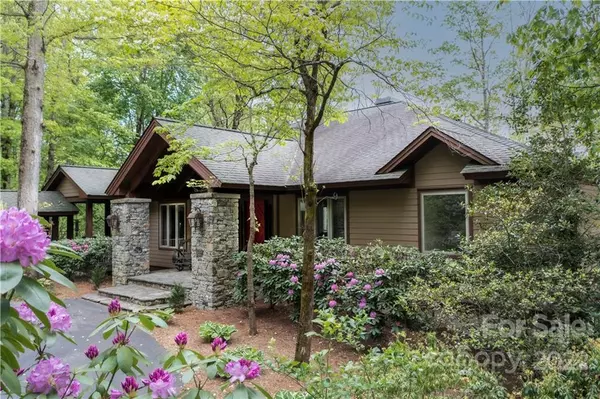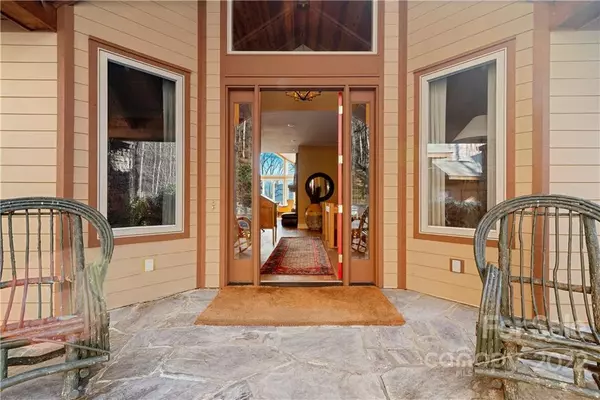$1,448,150
$1,450,000
0.1%For more information regarding the value of a property, please contact us for a free consultation.
931 Rocky Knob RD Waynesville, NC 28786
3 Beds
5 Baths
4,426 SqFt
Key Details
Sold Price $1,448,150
Property Type Single Family Home
Sub Type Single Family Residence
Listing Status Sold
Purchase Type For Sale
Square Footage 4,426 sqft
Price per Sqft $327
Subdivision Laurel Ridge Country Club
MLS Listing ID 3828270
Sold Date 11/07/22
Style Arts and Crafts
Bedrooms 3
Full Baths 3
Half Baths 2
HOA Fees $5/ann
HOA Y/N 1
Abv Grd Liv Area 2,460
Year Built 1999
Lot Size 5.400 Acres
Acres 5.4
Property Description
NEW AMAZING VIEWS, MUST SEE! peace, and tranquility await you in this stunning custom-built residence with long-range, year-round mountain views just minutes from Laurel Ridge CC. As you enter the home, you are drawn to the wall of windows offering mountain views. The cathedral ceilings, custom finishes, quality construction, and a magnificent stone fireplace are just some of the features. The Chef’s kitchen has an abundance of cabinets, granite counters, and large island. The primary bedroom boasts a spacious bath with dual vanities, built-ins, 2 W/I closets. There are generous covered decks for sitting, dining, and viewing with access from Great Room, Office/Den, and Primary Bedroom. A formal Dining Room, Office/Den, TV Alcove, and Laundry Room complete the main level. The lower level features an enormous family room with stone fireplace, bar area, 2 comfortable guest suites, half bath, and loads of storage. Add to all this gorgeous landscaping, and parking for a crowd!
Location
State NC
County Haywood
Zoning EN-RD
Rooms
Basement Basement
Main Level Bedrooms 1
Interior
Interior Features Cathedral Ceiling(s), Kitchen Island, Open Floorplan, Pantry, Walk-In Closet(s)
Heating Heat Pump
Cooling Ceiling Fan(s), Heat Pump
Flooring Carpet, Tile, Wood
Fireplaces Type Family Room, Great Room, Wood Burning
Fireplace true
Appliance Bar Fridge, Dishwasher, Disposal, Electric Oven, Electric Range, Electric Water Heater, Microwave, Refrigerator, Washer
Exterior
Garage Spaces 3.0
View Mountain(s), Winter
Roof Type Shingle
Parking Type Detached Garage, Parking Space(s)
Garage true
Building
Lot Description Paved, Private, Views
Sewer Septic Installed
Water City
Architectural Style Arts and Crafts
Level or Stories One
Structure Type Fiber Cement, Stone
New Construction false
Schools
Elementary Schools Hazelwood
Middle Schools Waynesville
High Schools Unspecified
Others
Restrictions Architectural Review
Acceptable Financing Cash, Conventional, Exchange
Listing Terms Cash, Conventional, Exchange
Special Listing Condition None
Read Less
Want to know what your home might be worth? Contact us for a FREE valuation!

Our team is ready to help you sell your home for the highest possible price ASAP
© 2024 Listings courtesy of Canopy MLS as distributed by MLS GRID. All Rights Reserved.
Bought with Ron Breese • RE/MAX Executive








