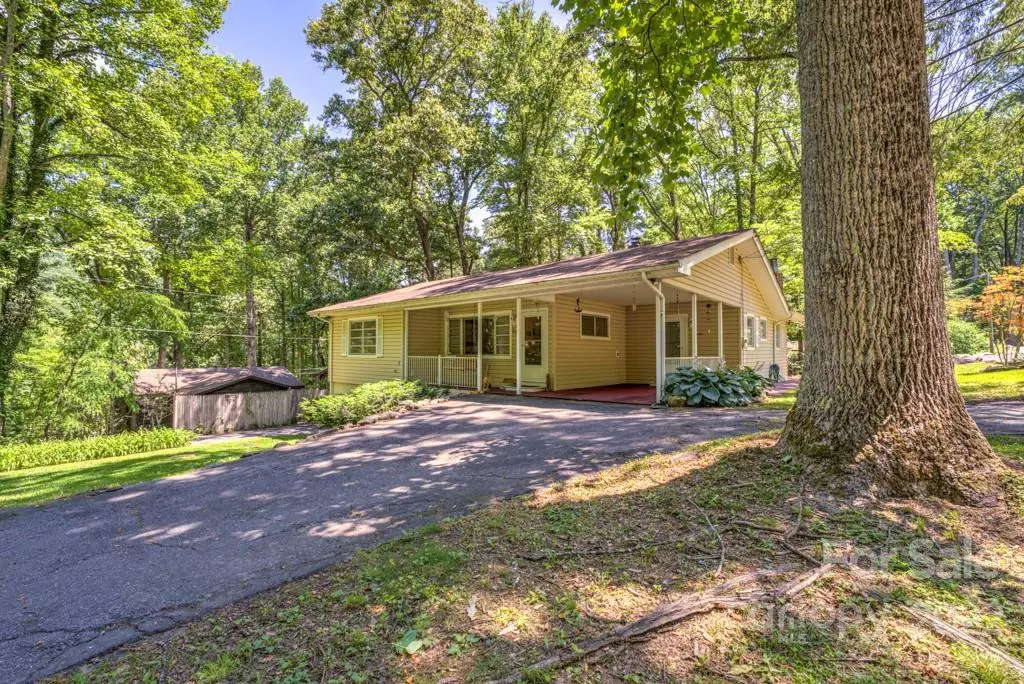$280,000
$299,900
6.6%For more information regarding the value of a property, please contact us for a free consultation.
83 Dogwood DR Maggie Valley, NC 28751
2 Beds
3 Baths
1,457 SqFt
Key Details
Sold Price $280,000
Property Type Single Family Home
Sub Type Single Family Residence
Listing Status Sold
Purchase Type For Sale
Square Footage 1,457 sqft
Price per Sqft $192
Subdivision Wild Acres
MLS Listing ID 3867939
Sold Date 11/10/22
Style Cottage
Bedrooms 2
Full Baths 2
Half Baths 1
Construction Status Completed
Abv Grd Liv Area 1,457
Year Built 1960
Lot Size 0.450 Acres
Acres 0.45
Property Description
Charming cottage in the heart of Maggie Valley! Whether you are looking for a primary home or vacation get-away, this country charmer is a must see! The cozy front porch of this beautifully shaded property invites you to come on in and stay awhile. Original hardwoods are welcoming as you enter the home and relax by the picturesque front window. The kitchen and dining areas include ample cabinet space and flow openly into the den where you can warm yourself by the wood stove on a cold winter's day. Once in the laundry room, you'll find your very own spiral staircase leading into the spacious full sized basement. Hang out in your workshop or play a game of shuffle board on your very own court! This home is exactly what you picture when you imagine the perfect mountain home. Schedule your appointment today!
Location
State NC
County Haywood
Zoning RES
Rooms
Basement Basement, Basement Garage Door, Basement Shop
Main Level Bedrooms 2
Interior
Interior Features Pantry
Heating Floor Furnace, Oil, Wood Stove
Cooling Ceiling Fan(s), Window Unit(s)
Flooring Tile, Laminate, Tile, Wood
Fireplaces Type Den, Wood Burning, Wood Burning Stove
Fireplace true
Appliance Electric Cooktop, Electric Oven, Electric Water Heater, Microwave, Refrigerator
Exterior
Garage Spaces 1.0
View Winter
Roof Type Fiberglass
Parking Type Carport, Driveway, Garage
Garage true
Building
Lot Description Sloped, Wooded
Sewer Septic Installed
Water City
Architectural Style Cottage
Level or Stories One
Structure Type Vinyl
New Construction false
Construction Status Completed
Schools
Elementary Schools Jonathan Valley
Middle Schools Waynesville
High Schools Tuscola
Others
Restrictions Other - See Remarks
Acceptable Financing Cash, Conventional, FHA, VA Loan
Listing Terms Cash, Conventional, FHA, VA Loan
Special Listing Condition None
Read Less
Want to know what your home might be worth? Contact us for a FREE valuation!

Our team is ready to help you sell your home for the highest possible price ASAP
© 2024 Listings courtesy of Canopy MLS as distributed by MLS GRID. All Rights Reserved.
Bought with Katie Hermida • Allen Tate/Beverly-Hanks Waynesville








