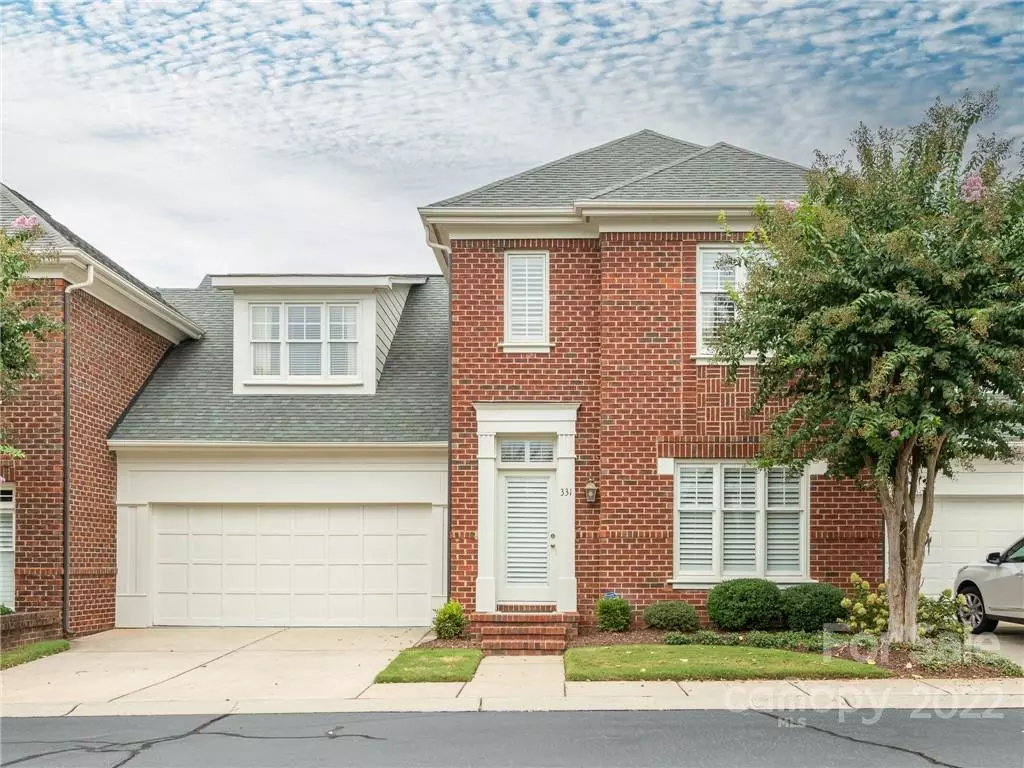$610,000
$625,000
2.4%For more information regarding the value of a property, please contact us for a free consultation.
331 Sloane Square WAY Charlotte, NC 28211
3 Beds
3 Baths
2,118 SqFt
Key Details
Sold Price $610,000
Property Type Condo
Sub Type Condominium
Listing Status Sold
Purchase Type For Sale
Square Footage 2,118 sqft
Price per Sqft $288
Subdivision The Cotswolds
MLS Listing ID 3900224
Sold Date 11/15/22
Bedrooms 3
Full Baths 2
Half Baths 1
HOA Fees $330/mo
HOA Y/N 1
Abv Grd Liv Area 2,118
Year Built 1999
Property Description
Well-appointed brick condo with tons of flex space in a desirable Cotswold location! The primary suite is on the main floor of this home, plus there are two bedrooms and a huge bonus room upstairs. Throughout the main floor you will see high ceilings and nice architectural details, plus plenty of room for entertaining - in addition to the spacious living room and dining area, there is a keeping room with a warm gas log fireplace just off of the kitchen. And the beautifully updated kitchen features granite counters, stainless appliances, tons of cabinets & a pantry. Plantation shutters on most windows; wood floors in the main floor living areas; tons of storage including 196 SF of walk-out attic storage space. Outside, the nicely landscaped patio area provides another great space to entertain or just relax. Excellent location convenient to Uptown Charlotte, Southpark, Plaza Midwood, restaurants & shopping.
Location
State NC
County Mecklenburg
Building/Complex Name The Cotswolds
Zoning R8MFCD
Rooms
Main Level Bedrooms 1
Interior
Interior Features Attic Walk In, Built-in Features, Pantry, Vaulted Ceiling(s), Walk-In Closet(s)
Heating Central, Forced Air, Natural Gas
Cooling Ceiling Fan(s)
Flooring Carpet, Hardwood, Tile
Fireplaces Type Family Room, Gas Log
Fireplace true
Appliance Dishwasher, Disposal, Gas Cooktop, Gas Water Heater, Microwave, Plumbed For Ice Maker, Wall Oven
Exterior
Exterior Feature Gas Grill, Lawn Maintenance
Garage Spaces 2.0
Roof Type Shingle
Parking Type Attached Garage
Garage true
Building
Foundation Slab
Sewer Public Sewer
Water City
Level or Stories Two
Structure Type Brick Full
New Construction false
Schools
Elementary Schools Billingsville / Cotswold
Middle Schools Alexander Graham
High Schools Myers Park
Others
HOA Name Cusick
Acceptable Financing Cash, Conventional
Listing Terms Cash, Conventional
Special Listing Condition None
Read Less
Want to know what your home might be worth? Contact us for a FREE valuation!

Our team is ready to help you sell your home for the highest possible price ASAP
© 2024 Listings courtesy of Canopy MLS as distributed by MLS GRID. All Rights Reserved.
Bought with Linda Davis • COMPASS Southpark








