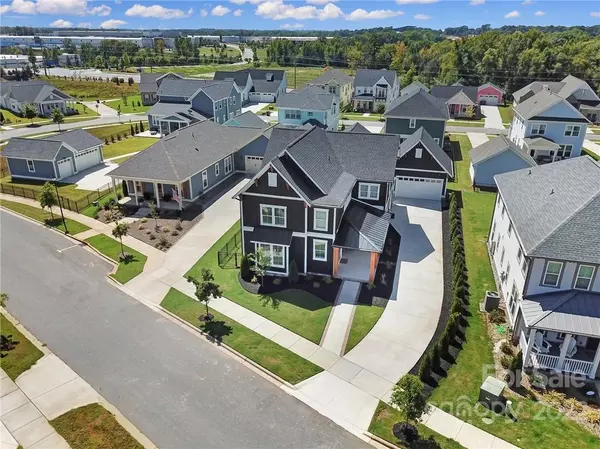$660,000
$670,000
1.5%For more information regarding the value of a property, please contact us for a free consultation.
126 Aquinas WAY Rock Hill, SC 29730
4 Beds
3 Baths
3,053 SqFt
Key Details
Sold Price $660,000
Property Type Single Family Home
Sub Type Single Family Residence
Listing Status Sold
Purchase Type For Sale
Square Footage 3,053 sqft
Price per Sqft $216
Subdivision Riverwalk
MLS Listing ID 3905851
Sold Date 11/17/22
Style Charleston
Bedrooms 4
Full Baths 3
Construction Status Completed
Abv Grd Liv Area 3,053
Year Built 2022
Lot Size 8,276 Sqft
Acres 0.19
Property Description
Welcome to this one of a kind home in highly sought after Riverwalk! Pull into the extra long driveway recently lined with 23 trees & mulch. Take note of the curb appeal with the cedar columns & corbels intricately positioned on the black exterior. Enter the front of the home to be met with a two story foyer, a winding staircase dressed with wrought iron & the living area off to the right. The beautiful all white gourmet kitchen has a large island open to the living room. Head through 1 of 2 sets of French doors on the back (notice one more set on the front) to the screened in porch with easy access to the detached garage. Guest suite & laundry also on the main. Upstairs you'll find a loft, 3 bedrooms & 2 bathrooms including the large primary and ensuite with a tiled walk-in shower. Plenty of room to entertain inside & out in the fenced in backyard. Upgraded lighting throughout. Riverwalk is known for the ability to live, work, & play on the Catawba River with easy access to I-77.
Location
State SC
County York
Zoning R
Rooms
Main Level Bedrooms 1
Interior
Interior Features Attic Stairs Pulldown, Breakfast Bar, Kitchen Island, Open Floorplan, Tray Ceiling(s), Walk-In Closet(s), Walk-In Pantry
Heating Central, Forced Air, Natural Gas, Zoned
Cooling Ceiling Fan(s), Heat Pump, Zoned
Flooring Carpet, Tile, Vinyl
Fireplace false
Appliance Convection Oven, Dishwasher, Disposal, Electric Water Heater, Gas Cooktop, Microwave, Tankless Water Heater, Wall Oven
Exterior
Garage Spaces 2.0
Fence Fenced
Community Features Picnic Area, Playground, Recreation Area, Sidewalks, Street Lights, Walking Trails, Other
Waterfront Description Paddlesport Launch Site, Paddlesport Launch Site - Community
Roof Type Shingle
Parking Type Detached Garage
Garage true
Building
Lot Description Level
Foundation Slab
Builder Name Avencia Homes
Sewer Public Sewer
Water City
Architectural Style Charleston
Level or Stories Two
Structure Type Fiber Cement
New Construction false
Construction Status Completed
Schools
Elementary Schools Unspecified
Middle Schools Unspecified
High Schools Unspecified
Others
Acceptable Financing Cash, Conventional, FHA, VA Loan
Listing Terms Cash, Conventional, FHA, VA Loan
Special Listing Condition None
Read Less
Want to know what your home might be worth? Contact us for a FREE valuation!

Our team is ready to help you sell your home for the highest possible price ASAP
© 2024 Listings courtesy of Canopy MLS as distributed by MLS GRID. All Rights Reserved.
Bought with Lynne Comer • Allen Tate Realtors - RH








