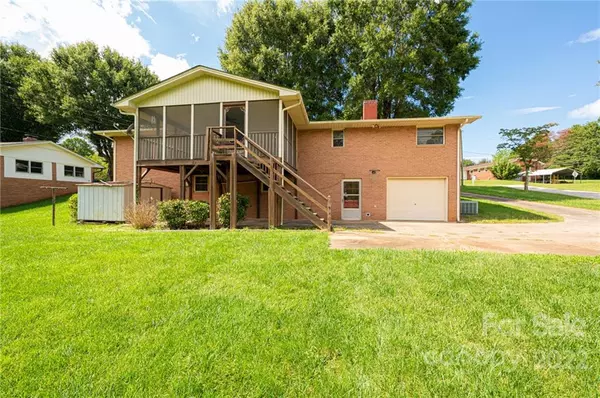$213,500
$199,900
6.8%For more information regarding the value of a property, please contact us for a free consultation.
1488 20th ST Hickory, NC 28601
2 Beds
2 Baths
1,222 SqFt
Key Details
Sold Price $213,500
Property Type Single Family Home
Sub Type Single Family Residence
Listing Status Sold
Purchase Type For Sale
Square Footage 1,222 sqft
Price per Sqft $174
Subdivision Willow Oaks
MLS Listing ID 3904111
Sold Date 11/17/22
Style Ranch
Bedrooms 2
Full Baths 2
Abv Grd Liv Area 1,222
Year Built 1964
Lot Size 0.370 Acres
Acres 0.37
Lot Dimensions 100x161x100x161
Property Description
Cute brick ranch with partially finished basement. Brand new roof! The inside includes an open floor plan in the living area, which includes the kitchen with breakfast bar and panty, living room, dining room and a den/family room. 2 bedrooms on the main level and a full bath with tab, separate shower and large vanity. In the basement you'll find finished space that includes an office/bonus room, double closet and another full bath, as well as plenty of unfinished space that could be used for storage or a workshop. Ample parking with a 1-car carport + a secondary driveway that leads to a 1-car garage in the walk-out basement. Small utility shed at the back of the home, as well as a utility/storage room at the back of the carport. Enjoy a great outdoor living space... a 242 sq. ft. screened room, covered patio, and a back yard with a pretty creek and bridge over it!
Location
State NC
County Catawba
Zoning R-3
Rooms
Basement Basement, Exterior Entry, Interior Entry, Partially Finished
Main Level Bedrooms 2
Interior
Interior Features Attic Other, Breakfast Bar, Walk-In Pantry
Heating Central, Electric, Forced Air, Natural Gas
Cooling Ceiling Fan(s)
Flooring Carpet, Linoleum
Appliance Electric Range, Electric Water Heater, Microwave
Exterior
Garage Spaces 1.0
Waterfront Description None
Roof Type Shingle
Parking Type Basement, Carport, Driveway, Garage
Garage true
Building
Lot Description Creek Front, Flood Fringe Area
Sewer Public Sewer
Water City
Architectural Style Ranch
Level or Stories One
Structure Type Brick Full
New Construction false
Schools
Elementary Schools St. Stephens
Middle Schools Arndt
High Schools St. Stephens
Others
Acceptable Financing Cash, Conventional
Listing Terms Cash, Conventional
Special Listing Condition None
Read Less
Want to know what your home might be worth? Contact us for a FREE valuation!

Our team is ready to help you sell your home for the highest possible price ASAP
© 2024 Listings courtesy of Canopy MLS as distributed by MLS GRID. All Rights Reserved.
Bought with Haydee Trejo • Osborne Real Estate Group LLC








