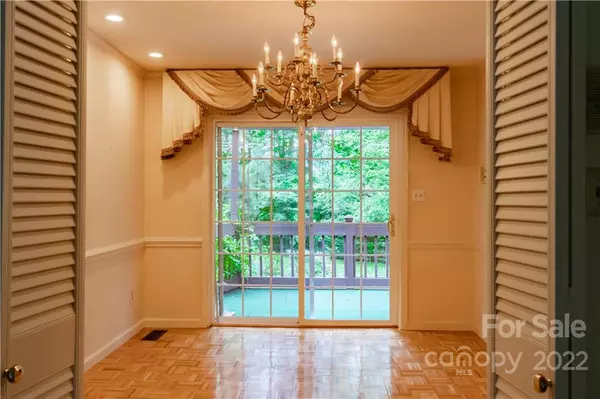$342,000
$379,960
10.0%For more information regarding the value of a property, please contact us for a free consultation.
1250 18th AVE NE Hickory, NC 28601
4 Beds
3 Baths
2,460 SqFt
Key Details
Sold Price $342,000
Property Type Single Family Home
Sub Type Single Family Residence
Listing Status Sold
Purchase Type For Sale
Square Footage 2,460 sqft
Price per Sqft $139
Subdivision Huntington Forest
MLS Listing ID 3852638
Sold Date 11/17/22
Bedrooms 4
Full Baths 3
Abv Grd Liv Area 1,599
Year Built 1972
Lot Size 0.410 Acres
Acres 0.41
Property Description
This character and charm home sits on a beautiful .41 acre lot in the Huntington Forest subdivision of NE Hickory. When entering the front door, you walk up into an inviting living room connected to the kitchen overlooking a beautiful backyard. Also on the main level you will find 3 bedrooms, 2 full baths and dining room. An added bonus is the gorgeous sun shaded porch to enjoy morning coffee or evening tea. Head down to the basement, you will find an additional bedroom, bath, kitchen and a cozy sitting room with a fireplace. The 2 car garage, also on the basement level, is heated and cooled for even more comfort. Walk out into the basement level sunroom with full views of the underground pool! The fenced in backyard is a plentiful space for gardening and entertaining. New roof and pool liner in 2021.
Location
State NC
County Catawba
Zoning R-3
Rooms
Basement Basement Garage Door, Exterior Entry, Finished, Interior Entry
Main Level Bedrooms 3
Interior
Interior Features Cable Prewire
Heating Heat Pump
Cooling Ceiling Fan(s), Heat Pump
Flooring Carpet, Linoleum
Fireplaces Type Family Room, Propane
Fireplace true
Appliance Dishwasher, Disposal, Dryer, Electric Range, Electric Water Heater, Refrigerator, Washer
Exterior
Exterior Feature In Ground Pool
Garage Spaces 2.0
Fence Fenced
Roof Type Shingle
Parking Type Attached Garage
Garage true
Building
Lot Description Level
Foundation Slab, Other - See Remarks
Sewer Public Sewer
Water City
Level or Stories Split Entry (Bi-Level)
Structure Type Brick Partial, Hardboard Siding
New Construction false
Schools
Elementary Schools St. Stephens
Middle Schools Arndt
High Schools St. Stephens
Others
Special Listing Condition None
Read Less
Want to know what your home might be worth? Contact us for a FREE valuation!

Our team is ready to help you sell your home for the highest possible price ASAP
© 2024 Listings courtesy of Canopy MLS as distributed by MLS GRID. All Rights Reserved.
Bought with Lara Holbrook • Coldwell Banker Boyd & Hassell








