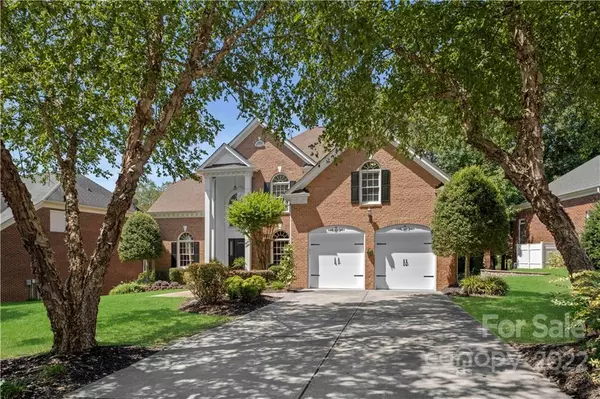$700,000
$749,000
6.5%For more information regarding the value of a property, please contact us for a free consultation.
17030 Winged Thistle CT Davidson, NC 28036
5 Beds
4 Baths
3,731 SqFt
Key Details
Sold Price $700,000
Property Type Single Family Home
Sub Type Single Family Residence
Listing Status Sold
Purchase Type For Sale
Square Footage 3,731 sqft
Price per Sqft $187
Subdivision River Run
MLS Listing ID 3898401
Sold Date 11/21/22
Style Traditional
Bedrooms 5
Full Baths 3
Half Baths 1
Construction Status Completed
HOA Fees $66/ann
HOA Y/N 1
Abv Grd Liv Area 3,731
Year Built 1996
Lot Size 0.280 Acres
Acres 0.28
Property Description
MOTIVATED SELLERS! New house is ready in FL, which is why this home is the best deal per sq ft in River Run. This all brick home is just around the corner from RR’s tennis ctr., Pickleball cts., cafe & pool. Situated on a cul-de-sac, hardwood floors flow throughout the entire 1st flr, up both sets of stairs, throughout the hallways & into the main bedroom with an oversized shower, dual vanities, garden tub & walk-in closet. Two of the bedrooms share a full bath & the 4th bedroom has an ensuite. The bonus room is newly carpeted w/ plenty of room for a pool table. The 5th bedroom on main level is tucked away in a corner & is perfect as a home office. The dining room has a butler’s pantry & the family room adjacent to the kitchen has an entire wall of windows/plantation shutters which bring in lots of natural light. The laundry room has a utility sink/walk-in closet & the backyard is surrounded by mature trees for extra privacy. 1 YR HOMEOWNER'S WARRANTY INCLUDED! Listing agent is seller
Location
State NC
County Mecklenburg
Zoning PUD
Rooms
Main Level Bedrooms 1
Interior
Interior Features Attic Stairs Pulldown, Cable Prewire, Garden Tub, Kitchen Island, Pantry, Walk-In Closet(s), Walk-In Pantry
Heating Forced Air, Natural Gas, Zoned
Cooling Ceiling Fan(s), Zoned
Flooring Carpet, Tile, Wood
Fireplaces Type Family Room, Gas Log
Fireplace true
Appliance Convection Oven, Dishwasher, Disposal, Dryer, Exhaust Fan, Gas Cooktop, Gas Water Heater, Microwave, Oven, Plumbed For Ice Maker, Refrigerator, Wall Oven, Washer
Exterior
Exterior Feature In-Ground Irrigation
Garage Spaces 2.0
Fence Invisible
Community Features Clubhouse, Fitness Center, Golf, Outdoor Pool, Playground, Pond, Recreation Area, Sidewalks, Tennis Court(s), Walking Trails
Utilities Available Cable Available, Gas
Roof Type Shingle
Parking Type Parking Space(s)
Garage true
Building
Lot Description Cul-De-Sac, Level, Private, Wooded
Foundation Crawl Space
Sewer Public Sewer
Water City
Architectural Style Traditional
Level or Stories Two
Structure Type Brick Full
New Construction false
Construction Status Completed
Schools
Elementary Schools Davidson K-8
Middle Schools Davidson K-8
High Schools William Amos Hough
Others
HOA Name First Residential
Senior Community false
Restrictions Architectural Review
Acceptable Financing Cash, Conventional
Listing Terms Cash, Conventional
Special Listing Condition None
Read Less
Want to know what your home might be worth? Contact us for a FREE valuation!

Our team is ready to help you sell your home for the highest possible price ASAP
© 2024 Listings courtesy of Canopy MLS as distributed by MLS GRID. All Rights Reserved.
Bought with Taylor Marino • Velocity Properties LLC








