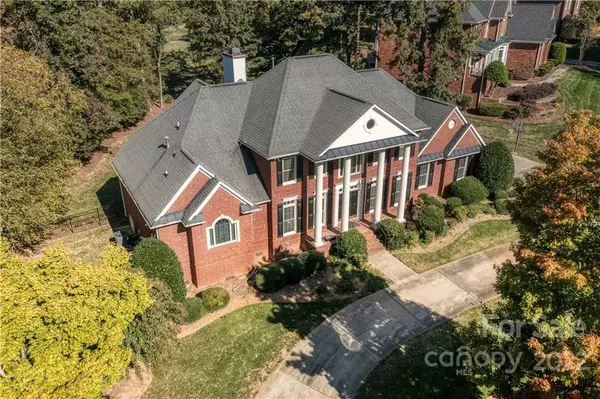$882,000
$879,000
0.3%For more information regarding the value of a property, please contact us for a free consultation.
18410 Indian Oaks LN Davidson, NC 28036
4 Beds
4 Baths
3,885 SqFt
Key Details
Sold Price $882,000
Property Type Single Family Home
Sub Type Single Family Residence
Listing Status Sold
Purchase Type For Sale
Square Footage 3,885 sqft
Price per Sqft $227
Subdivision River Run
MLS Listing ID 3916585
Sold Date 11/23/22
Style Transitional
Bedrooms 4
Full Baths 3
Half Baths 1
HOA Fees $66/ann
HOA Y/N 1
Abv Grd Liv Area 3,885
Year Built 1997
Lot Size 0.540 Acres
Acres 0.54
Property Description
Beautiful all brick River Run home located on the 13th green! This half acre lot home has 4BR, 3.5BA, a media room AND a bonus room. The 1st floor primary owners suite w/ a separate sitting room (or exercise/nursery room) has a great view of the golf course. Step into the wide foyer, w/ a private office on the left and the dining room on the right. The 2 story great room is centered at the end of the foyer with the stunning putting green view. Mud room features a built-in desk & cabinets.
Location
State NC
County Mecklenburg
Zoning PUD
Rooms
Main Level Bedrooms 1
Interior
Interior Features Attic Stairs Pulldown, Attic Walk In, Breakfast Bar, Built-in Features, Cable Prewire, Pantry, Tray Ceiling(s), Walk-In Closet(s)
Heating Forced Air, Natural Gas
Cooling Ceiling Fan(s)
Flooring Carpet, Tile, Wood
Fireplaces Type Great Room
Fireplace true
Appliance Dishwasher, Disposal, Electric Oven, Gas Cooktop, Gas Water Heater, Microwave, Plumbed For Ice Maker, Self Cleaning Oven, Tankless Water Heater
Exterior
Exterior Feature In-Ground Irrigation
Garage Spaces 2.0
Fence Fenced
Community Features Clubhouse, Fitness Center, Golf, Outdoor Pool, Playground, Sidewalks, Street Lights, Tennis Court(s), Walking Trails
Utilities Available Cable Available
View Golf Course
Roof Type Shingle
Parking Type Driveway, Garage, Garage Faces Side, Keypad Entry
Garage true
Building
Lot Description Corner Lot, On Golf Course
Foundation Crawl Space
Sewer Public Sewer
Water City
Architectural Style Transitional
Level or Stories Two
Structure Type Brick Full
New Construction false
Schools
Elementary Schools Davidson K-8
Middle Schools Davidson K-8
High Schools William Amos Hough
Others
HOA Name First Services Residential
Restrictions Architectural Review
Acceptable Financing Cash, Conventional
Listing Terms Cash, Conventional
Special Listing Condition Relocation
Read Less
Want to know what your home might be worth? Contact us for a FREE valuation!

Our team is ready to help you sell your home for the highest possible price ASAP
© 2024 Listings courtesy of Canopy MLS as distributed by MLS GRID. All Rights Reserved.
Bought with Therese Moreley • Allen Tate Huntersville








