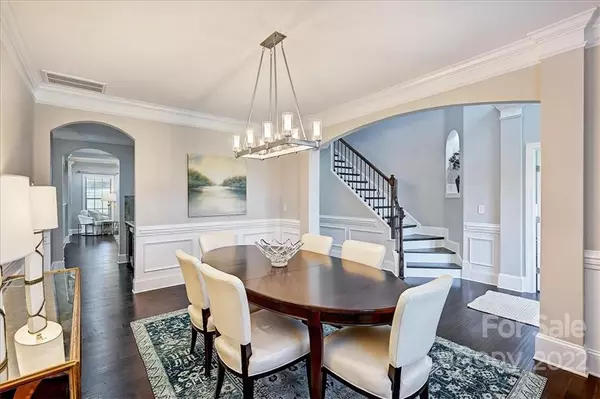$935,000
$949,000
1.5%For more information regarding the value of a property, please contact us for a free consultation.
1202 Rosecliff DR Waxhaw, NC 28173
5 Beds
5 Baths
4,313 SqFt
Key Details
Sold Price $935,000
Property Type Single Family Home
Sub Type Single Family Residence
Listing Status Sold
Purchase Type For Sale
Square Footage 4,313 sqft
Price per Sqft $216
Subdivision Rosecliff
MLS Listing ID 3918463
Sold Date 11/30/22
Style Transitional
Bedrooms 5
Full Baths 4
Half Baths 1
HOA Fees $100/qua
HOA Y/N 1
Abv Grd Liv Area 4,313
Year Built 2017
Lot Size 0.500 Acres
Acres 0.5
Lot Dimensions 44x111x196x25x49x189
Property Description
Great opportunity to live in the highly sought after Rosecliff neighborhood in Union County! This stunning 5 BR/4.5 BA meticulously maintained home features a large open floor plan with hardwood floors throughout the entire living areas, gorgeous gourmet kitchen, high-end finishes, and extensive upgrades. An office/sitting room and primary suite with massive walk-in closet are located on the main. 4 very large bedrooms & 3 full baths are located upstairs including 2 ensuites. The additional bonus room upstairs is perfect for a media/rec room or a 2nd office. All carpet upstairs has been recently removed and replaced with attractive LVP. The kitchen, breakfast area and family room all open to a beautiful screened porch overlooking the private backyard. Located next to a cul-de-sac, this flat .5 acre lot has in-ground irrigation, oversized driveway, and 3-car garage. Storage abounds. Marvin Ridge MS & HS are an easy walk!
Location
State NC
County Union
Zoning R-40
Rooms
Main Level Bedrooms 1
Interior
Interior Features Attic Stairs Pulldown, Breakfast Bar, Cable Prewire, Garden Tub, Open Floorplan, Walk-In Closet(s)
Heating Central, Forced Air, Natural Gas, Zoned
Cooling Ceiling Fan(s), Zoned
Flooring Tile, Vinyl, Wood
Fireplaces Type Family Room, Gas, Gas Vented
Fireplace true
Appliance Bar Fridge, Convection Oven, Dishwasher, Disposal, Double Oven, Gas Cooktop, Gas Range, Gas Water Heater, Refrigerator, Tankless Water Heater
Exterior
Exterior Feature In-Ground Irrigation
Garage Spaces 3.0
Community Features Pond, Sidewalks, Street Lights, Walking Trails
Utilities Available Cable Available
Roof Type Shingle
Parking Type Driveway, Attached Garage, Garage Door Opener, Garage Faces Side
Garage true
Building
Lot Description Level
Foundation Slab
Sewer Public Sewer
Water City
Architectural Style Transitional
Level or Stories Two
Structure Type Brick Partial, Fiber Cement, Stone Veneer
New Construction false
Schools
Elementary Schools Sandy Ridge
Middle Schools Marvin Ridge
High Schools Marvin Ridge
Others
HOA Name AMS
Restrictions Architectural Review,Building,Deed,No Representation,Subdivision
Acceptable Financing Cash, Conventional
Listing Terms Cash, Conventional
Special Listing Condition None
Read Less
Want to know what your home might be worth? Contact us for a FREE valuation!

Our team is ready to help you sell your home for the highest possible price ASAP
© 2024 Listings courtesy of Canopy MLS as distributed by MLS GRID. All Rights Reserved.
Bought with Kamal Dawra • K.M.D. Realty Inc.








