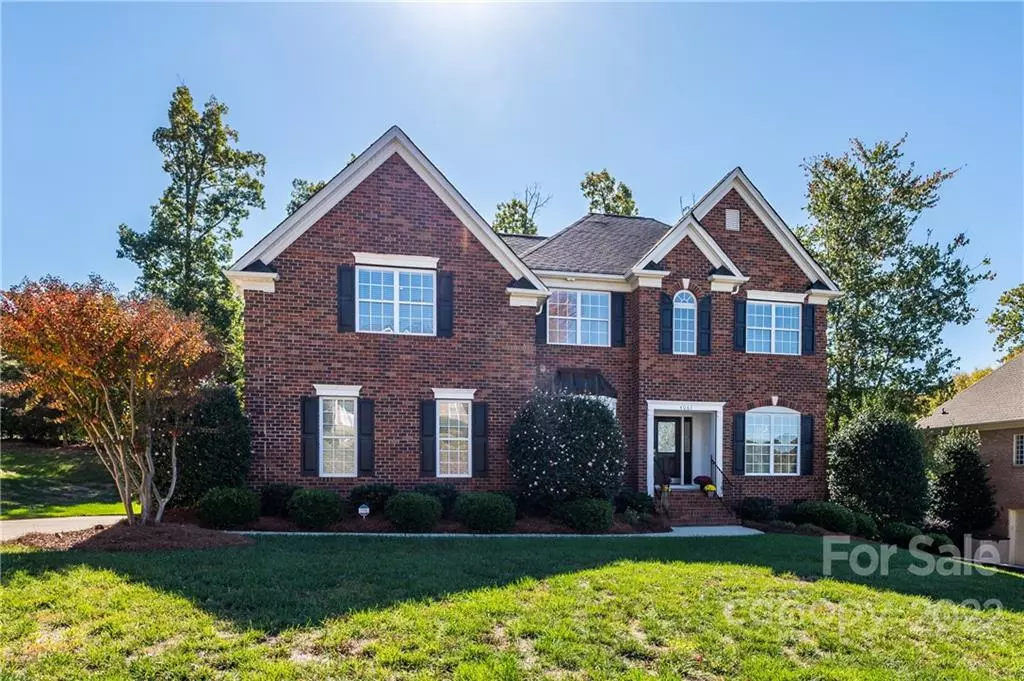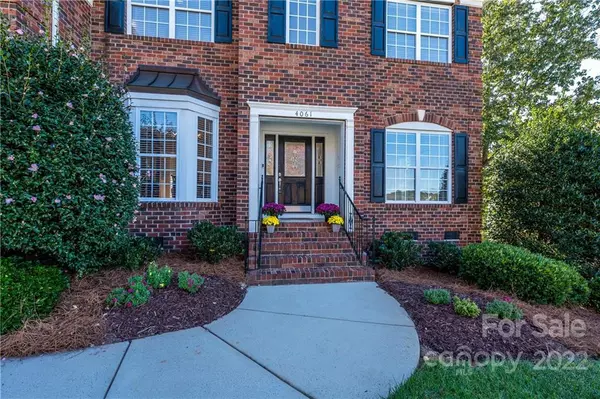$550,000
$550,000
For more information regarding the value of a property, please contact us for a free consultation.
4061 French Fields LN Harrisburg, NC 28075
4 Beds
3 Baths
2,830 SqFt
Key Details
Sold Price $550,000
Property Type Single Family Home
Sub Type Single Family Residence
Listing Status Sold
Purchase Type For Sale
Square Footage 2,830 sqft
Price per Sqft $194
Subdivision Abbington
MLS Listing ID 3915001
Sold Date 12/06/22
Bedrooms 4
Full Baths 3
Construction Status Completed
HOA Fees $58/ann
HOA Y/N 1
Abv Grd Liv Area 2,830
Year Built 2005
Lot Size 0.350 Acres
Acres 0.35
Lot Dimensions 103' x 144'
Property Description
Beautifully maintained, one owner home in Harrisburg's premiere swim/tennis neighborhood. Open concept living with a private office w/ French doors on the main floor. Gleaming hardwood floors flow through the foyer, dining room. Kitchen features solid surface counters, stainless steel appliances, walk-in pantry, plenty of cabinets & counter space, & is open to the 2-sty great room w/ tons of natural light through the 2 stories of windows. The top windows have automated shades! Gas log fireplace & beautiful built-ins. Butler's pantry leads to the spacious dining room w/ bay window and tray ceiling. Custom moulding package. Guest room on main floor w/ a full bathroom w/ new tile flooring. Upstairs you will find the large owner's suite w/ tray ceiling, ceiling fan, private en suite bath w/ dual vanity, garden tub w/ sep shower, & water closet, & walk-in closet. Two additional guest rooms share a hall bath w/ dual sink vanity & tub shower combo. Bonus room w/ surround sound!
Location
State NC
County Cabarrus
Zoning CURM-1
Rooms
Main Level Bedrooms 1
Interior
Interior Features Attic Stairs Pulldown, Breakfast Bar, Built-in Features, Cable Prewire, Garden Tub, Kitchen Island, Open Floorplan, Tray Ceiling(s), Walk-In Closet(s), Walk-In Pantry
Heating Central, Forced Air, Natural Gas, Zoned
Cooling Ceiling Fan(s), Zoned
Flooring Carpet, Linoleum, Tile, Wood
Fireplaces Type Gas Log, Great Room
Fireplace true
Appliance Dishwasher, Disposal, Electric Oven, Gas Water Heater, Microwave, Plumbed For Ice Maker
Exterior
Garage Spaces 2.0
Community Features Clubhouse, Outdoor Pool, Playground, Sidewalks, Street Lights, Tennis Court(s)
Roof Type Shingle
Garage true
Building
Lot Description Private
Foundation Crawl Space
Builder Name Shea
Sewer Public Sewer
Water City
Level or Stories Two
Structure Type Brick Partial, Vinyl
New Construction false
Construction Status Completed
Schools
Elementary Schools Harrisburg
Middle Schools Hickory Ridge
High Schools Hickory Ridge
Others
HOA Name Evergreen Mgmt
Acceptable Financing Cash, Conventional
Listing Terms Cash, Conventional
Special Listing Condition None
Read Less
Want to know what your home might be worth? Contact us for a FREE valuation!

Our team is ready to help you sell your home for the highest possible price ASAP
© 2024 Listings courtesy of Canopy MLS as distributed by MLS GRID. All Rights Reserved.
Bought with Beth Shemondy • Coldwell Banker Realty








