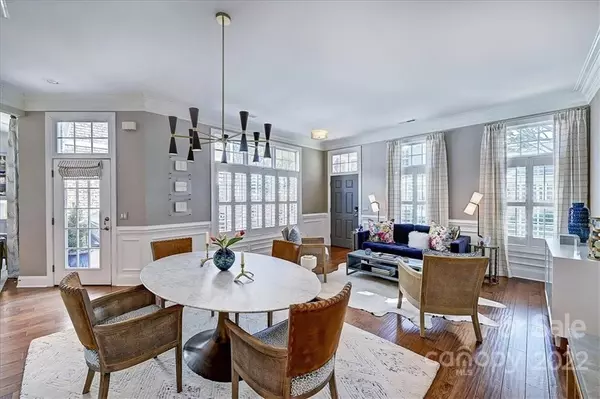$720,000
$715,000
0.7%For more information regarding the value of a property, please contact us for a free consultation.
4410 Mottisfont Abbey LN Charlotte, NC 28226
3 Beds
3 Baths
2,447 SqFt
Key Details
Sold Price $720,000
Property Type Townhouse
Sub Type Townhouse
Listing Status Sold
Purchase Type For Sale
Square Footage 2,447 sqft
Price per Sqft $294
Subdivision Burning Tree
MLS Listing ID 3917840
Sold Date 12/09/22
Bedrooms 3
Full Baths 2
Half Baths 1
HOA Fees $483/mo
HOA Y/N 1
Abv Grd Liv Area 2,447
Year Built 2002
Lot Size 2,962 Sqft
Acres 0.068
Property Description
This one will make you do a double take! Stunning remodel with primary down on the most sought-after street in Burning Tree. Charming front courtyard & tucked away rear garage make this unit a must have. Light filled with high ceilings, beautiful moldings, updated flooring & high-end lighting. The wide open great room is anchored with a gas fireplace flanked by lighted built-ins. Gorgeously remodeled kitchen features new custom cabinetry with under & upper cabinet lighting, quartzite countertops, new SS appliances + a hidden appliance garage & stunning dry bar. The main level primary suite has two closets & an updated bathroom with stunning lighting, a frameless glass shower with basketweave marble flooring, a marble dual top vanity + an additional built-in vanity. Upstairs houses a dedicated office, two separate bedrooms, a hall bathroom & walk-in attic storage. Incredibly located just across the street from The Shops at Colony Place! Welcome home.
Location
State NC
County Mecklenburg
Building/Complex Name Burning Tree
Zoning R8MFCD
Rooms
Main Level Bedrooms 1
Interior
Interior Features Attic Walk In, Built-in Features, Open Floorplan, Walk-In Closet(s)
Heating Central, Forced Air, Natural Gas
Cooling Ceiling Fan(s)
Flooring Carpet, Tile, Wood
Fireplaces Type Den, Gas Log
Fireplace true
Appliance Dishwasher, Disposal, Gas Cooktop, Gas Water Heater, Microwave, Self Cleaning Oven, Wall Oven
Exterior
Garage Spaces 2.0
Community Features Clubhouse, Gated, Outdoor Pool
Parking Type Attached Garage, Garage Faces Rear
Garage true
Building
Foundation Slab
Sewer Public Sewer
Water City
Level or Stories Two
Structure Type Brick Full
New Construction false
Schools
Elementary Schools Olde Providence
Middle Schools Carmel
High Schools Myers Park
Others
HOA Name Cusick Mgt.
Special Listing Condition None
Read Less
Want to know what your home might be worth? Contact us for a FREE valuation!

Our team is ready to help you sell your home for the highest possible price ASAP
© 2024 Listings courtesy of Canopy MLS as distributed by MLS GRID. All Rights Reserved.
Bought with Gail Vogel • Keller Williams South Park








