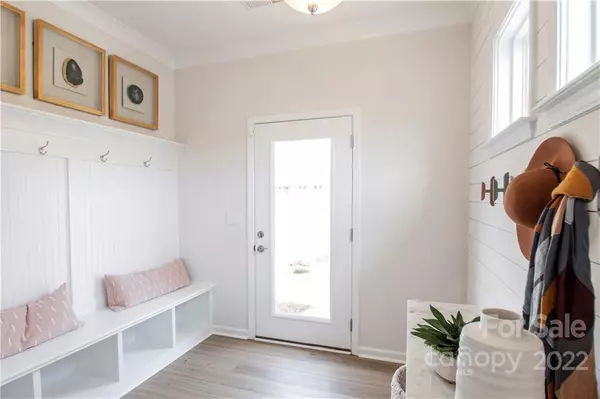$385,000
$399,790
3.7%For more information regarding the value of a property, please contact us for a free consultation.
22059 Lani DR #15 Charlotte, NC 28273
3 Beds
3 Baths
1,913 SqFt
Key Details
Sold Price $385,000
Property Type Townhouse
Sub Type Townhouse
Listing Status Sold
Purchase Type For Sale
Square Footage 1,913 sqft
Price per Sqft $201
Subdivision Pringle Towns
MLS Listing ID 3848267
Sold Date 12/22/22
Bedrooms 3
Full Baths 2
Half Baths 1
Construction Status Under Construction
HOA Fees $145/mo
HOA Y/N 1
Abv Grd Liv Area 1,913
Year Built 2022
Lot Size 217 Sqft
Acres 0.005
Property Description
Last Building in PHASE I - Under Construction – Sharon END UNIT. Photos are representations only. Price listed is for complete home with all upgrades and colors selected. Pringle Towns offers beautifully appointed townhouses with effortless commutes to local employment centers, dining, entertainment and shopping. Pool and a cabana in Phase 2 (pre-selling this summer). 2.
The Sharon's main floor has open floor plan w/ beautiful Kitchen, Dining area, Great Room and Powder Room. The 2nd Floor includes the Owner's Suite, 2 additional Bedrooms, 2nd Full Bathroom and Laundry Room.
Home upgrades include: Kitchen has stainless steel appliances, 42" Group 4 cabinets, back-splash, quartz counter-tops, hardware & pendent lights; Owner's Bathroom includes Walk-in tiled shower, upgraded quartz counter-tops, cabinets and tile flooring; 2nd bathroom includes upgraded cabinets w/ tile flooring; main floor has EVP flooring; crown molding, trim case windows, Drop Zone; and more.
Location
State NC
County Mecklenburg
Building/Complex Name Pringle Towns
Zoning RES
Interior
Interior Features Attic Stairs Pulldown, Breakfast Bar, Cable Prewire, Computer Niche, Entrance Foyer, Open Floorplan, Pantry, Tray Ceiling(s), Walk-In Closet(s)
Heating Central, Heat Pump
Flooring Carpet, Tile, Vinyl
Fireplace false
Appliance Disposal, Electric Oven, Electric Range, Electric Water Heater, ENERGY STAR Qualified Dishwasher, Exhaust Fan, Microwave, Plumbed For Ice Maker
Exterior
Exterior Feature Lawn Maintenance
Garage Spaces 2.0
Community Features Cabana, Outdoor Pool, Street Lights
Utilities Available Cable Available
Parking Type Garage
Garage true
Building
Foundation Slab
Builder Name Pulte Homes
Sewer Public Sewer
Water City
Level or Stories Two
Structure Type Hardboard Siding, Stone Veneer
New Construction true
Construction Status Under Construction
Schools
Elementary Schools Steele Creek
Middle Schools Kennedy
High Schools Olympic
Others
HOA Name Cusick Community Management
Acceptable Financing Cash, Conventional, FHA, VA Loan
Listing Terms Cash, Conventional, FHA, VA Loan
Special Listing Condition None
Read Less
Want to know what your home might be worth? Contact us for a FREE valuation!

Our team is ready to help you sell your home for the highest possible price ASAP
© 2024 Listings courtesy of Canopy MLS as distributed by MLS GRID. All Rights Reserved.
Bought with Manjesh Gorajala • NorthGroup Real Estate, Inc.








