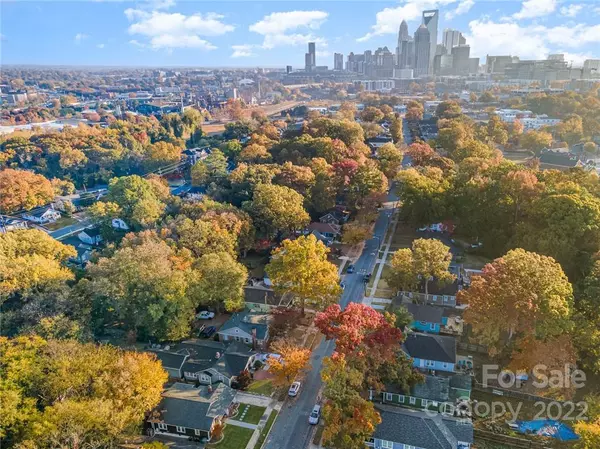$680,000
$650,000
4.6%For more information regarding the value of a property, please contact us for a free consultation.
1740 Wilmore DR Charlotte, NC 28203
3 Beds
2 Baths
1,394 SqFt
Key Details
Sold Price $680,000
Property Type Single Family Home
Sub Type Single Family Residence
Listing Status Sold
Purchase Type For Sale
Square Footage 1,394 sqft
Price per Sqft $487
Subdivision Wilmore
MLS Listing ID 3925450
Sold Date 12/28/22
Style Bungalow
Bedrooms 3
Full Baths 2
Abv Grd Liv Area 1,394
Year Built 1933
Lot Size 7,840 Sqft
Acres 0.18
Property Description
OPEN HOUSE CANCELLED --- Welcome home to this picture perfect bungalow, located in the heart of the city in the highly desirable Historic Wilmore. Greeted by a covered front porch, once inside you’ll find character, charm, and modern updates run throughout the home. This 3 bed/2 bath ranch features gorgeous wood floors, an open-concept living and dining area, built-ins, a cozy fireplace (decorative only) with an additional flex space that makes for a great home office. Bathrooms and kitchen have gorgeous updates that make this home truly move in ready. Step outside and enjoy the expansive back deck, made for hosting family and friends. This fully fenced in area, over looks a large tree lined area, and feels like a secluded backyard retreat, a rare find in the city. Amazing location with walkability to all that South End offers: light rail, Panthers/Knights stadium, breweries, and Charlotte's most popular dining, shopping, and Uptown. Less than 2 miles to center city!
Location
State NC
County Mecklenburg
Zoning R5
Rooms
Main Level Bedrooms 3
Interior
Interior Features Attic Stairs Pulldown, Built-in Features
Heating Heat Pump
Cooling Attic Fan, Ceiling Fan(s), Heat Pump
Flooring Laminate, Marble, Slate, Tile, Wood
Fireplaces Type Living Room
Fireplace true
Appliance Convection Oven, Dishwasher, Electric Cooktop, Electric Oven, Electric Range, Electric Water Heater, Exhaust Fan, Refrigerator
Exterior
Fence Fenced
Roof Type Shingle
Parking Type Driveway
Building
Lot Description Level
Foundation Crawl Space
Sewer Public Sewer
Water City
Architectural Style Bungalow
Level or Stories One
Structure Type Wood
New Construction false
Schools
Elementary Schools Dilworth
Middle Schools Sedgefield
High Schools Myers Park
Others
Restrictions Historical
Acceptable Financing Cash, Conventional, FHA
Listing Terms Cash, Conventional, FHA
Special Listing Condition None
Read Less
Want to know what your home might be worth? Contact us for a FREE valuation!

Our team is ready to help you sell your home for the highest possible price ASAP
© 2024 Listings courtesy of Canopy MLS as distributed by MLS GRID. All Rights Reserved.
Bought with Non Member • MLS Administration








